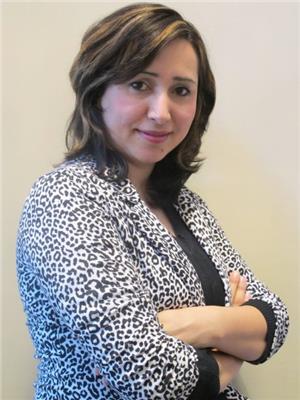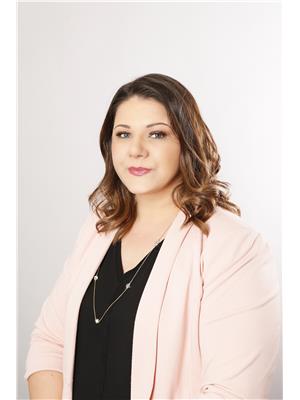4004 60 Absolute Avenue, Mississauga City Centre
- Bedrooms: 2
- Bathrooms: 2
- Type: Apartment
- Added: 12 days ago
- Updated: 1 days ago
- Last Checked: 4 hours ago
Indulge in the epitome living at Marilyn Manroe Iconic building. This sun filled 2 Bed/2 Full Bath Condo, boasted a generous apprx. 790sq.ft with 285 sq.ft Balcony. Nestled in the Fantastic Heart of prime downtown Mississauga with Super Efficient Kitchen Featuring Granite Counters, Stone Backsplash, Full Whirlpool Stainless Steel Appliance Package, Under mount Lighting & Loads of sun filled Space, Generous size bedrooms with 4pcs ensuite and glass door built in closet, Custom blinds along with Four Separate Entrance from each rooms to balcony. Prepare to be amazed by one of the largest and brightest units in the Building. This exquisite executive suite situated in a tranquil boutique high-rise building above 40 flr. Offering a unique NYC like setting. Gaze upon the unobstructed west view from the large wrapped around balcony, overlooking a serene breath taking 180 view of the city during sunset and night. Convenience meets luxury with ensuite laundry, amenities, storage, luxury lifestyle and much more. Located on the coveted LRT line to come in very near future. This residence is a masterpiece of modern elegance just steps away from top rated shops, restaurants, walking distance to Sq1 Mall, Celebration Sq.,Prks, Hwy QEW/403/401, Court house, Community Center, School, Colleges and university UTM! 30 sq.ft Of World Class Amenities! 24Hr Concierge,Gym,Track,Indoor/Outdoor Pool,Theater,Private Lounge, Guest Suites, Rooftop Patio w/Bbq More carwash. Time is of the essence; seize this opportunity before it's gone! Book a tour for a sneak peek. Simply move in and enjoy the exceptional comfort and elegance that it offers. Please Attach Schedule B With All The Offers. Buyer To Verify All Measurements & Maintenance Fee & Taxes.
powered by

Property Details
- Cooling: Central air conditioning
- Heating: Forced air, Natural gas
- Structure Type: Apartment
- Exterior Features: Brick
- Foundation Details: Block
Interior Features
- Flooring: Laminate
- Appliances: Washer, Refrigerator, Whirlpool, Dishwasher, Range, Oven, Dryer, Microwave, Cooktop
- Bedrooms Total: 2
- Fireplaces Total: 1
Exterior & Lot Features
- Lot Features: Balcony, Carpet Free, In suite Laundry
- Parking Total: 1
- Pool Features: Indoor pool, Outdoor pool
- Parking Features: Underground
- Building Features: Storage - Locker, Exercise Centre, Sauna, Fireplace(s), Security/Concierge
Location & Community
- Directions: Burnhamthroupe & Hwy10
- Common Interest: Condo/Strata
- Community Features: School Bus, Community Centre, Pet Restrictions
Property Management & Association
- Association Fee: 795.78
- Association Name: Duka Property Management
- Association Fee Includes: Common Area Maintenance, Heat, Water
Tax & Legal Information
- Tax Year: 2024
- Tax Annual Amount: 3264.94
Additional Features
- Security Features: Security system
Room Dimensions
This listing content provided by REALTOR.ca has
been licensed by REALTOR®
members of The Canadian Real Estate Association
members of The Canadian Real Estate Association
















