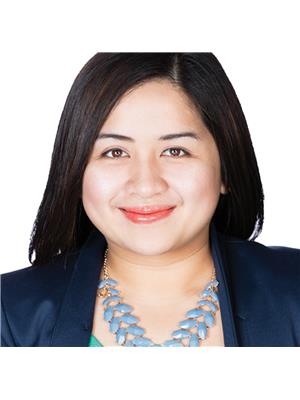11 Autumn Avenue, Thorold
- Bedrooms: 3
- Bathrooms: 3
- Living area: 2282 sqft
- Type: Residential
Source: Public Records
Note: This property is not currently for sale or for rent on Ovlix.
We have found 6 Houses that closely match the specifications of the property located at 11 Autumn Avenue with distances ranging from 2 to 10 kilometers away. The prices for these similar properties vary between 649,900 and 999,900.
Nearby Places
Name
Type
Address
Distance
Westlane Secondary School
School
5960 Pitton Rd
4.9 km
The Pen Centre
Shopping mall
221 Glendale Ave
5.4 km
Brock University
University
500 Glenridge Avenue
5.4 km
Sir Winston Churchill Secondary School
School
101 Glen Morris Dr
6.4 km
Short Hills Provincial Park
Park
Thorold
7.4 km
Niagara College Canada, Maid of the Mist Campus
School
5881 Dunn St
8.3 km
Gatorade Garden City Complex
Stadium
8 Gale Crescent
8.5 km
Ridley College
School
2 Ridley Road
8.6 km
St Catharines
Locality
St Catharines
8.8 km
Hilton Hotel and Suites Niagara Falls/Fallsview
Lodging
6361 Fallsview Blvd
8.8 km
IHOP Niagara Falls
Restaurant
6455 Fallsview Blvd
8.8 km
Four Points by Sheraton Niagara Falls Fallsview
Lodging
6455 Fallsview Blvd
8.8 km
Property Details
- Cooling: Central air conditioning
- Heating: Forced air
- Stories: 2
- Structure Type: House
- Exterior Features: Brick, Stone, Stucco
- Foundation Details: Poured Concrete
- Architectural Style: 2 Level
Interior Features
- Basement: Unfinished, Full
- Appliances: Washer, Water meter, Central Vacuum, Dishwasher, Stove, Dryer, Microwave Built-in
- Living Area: 2282
- Bedrooms Total: 3
- Bathrooms Partial: 1
Exterior & Lot Features
- Lot Features: Paved driveway, Country residential, Automatic Garage Door Opener
- Water Source: Municipal water
- Parking Total: 4
- Parking Features: Attached Garage
Location & Community
- Directions: Rollings Meadows Subdivision
- Common Interest: Freehold
- Subdivision Name: 560 - Rolling Meadows
Utilities & Systems
- Sewer: Municipal sewage system
Tax & Legal Information
- Tax Annual Amount: 6994
- Zoning Description: R1
Additional Features
- Photos Count: 50
(SOME INTERIOR PICTURES ARE FROM WHEN THE HOUSE WAS ORIGINALLY SOLD AND STAGED IN 2019) Introducing another remarkable residence crafted by the renowned DRT Custom Homes. This captivating two-story dwelling is nestled in a serene, family-oriented new community. Tailored for the discerning homeowner, this residence offers boundless opportunities for extended hours of entertainment. The gourmet kitchen boasts an expansive island, Quartz countertops, integrated microwave and hood vents, and a convenient Butler's pantry. The interior features a delightful blend of porcelain and hardwood flooring, along with the convenience of main floor laundry. Upstairs, discover three generously sized bedrooms complemented by a spacious open-concept loft area. The master en suite impresses with heated floors, a luxurious soaker tub, and a generously sized walk-in glass shower. Spanning 2282 square feet (plus additional open-to-below square footage), this home exemplifies quality and craftsmanship, showcasing numerous upgrades throughout. (id:1945)








