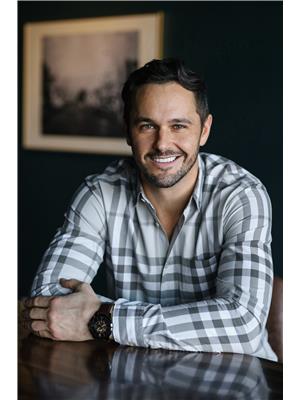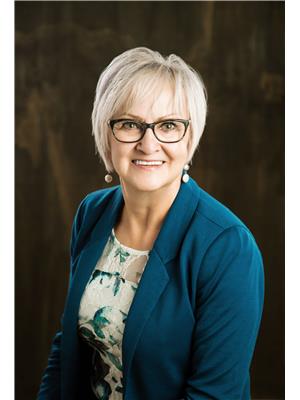31 Pinnacle Lake Drive, Grande Prairie
- Bedrooms: 4
- Bathrooms: 3
- Living area: 1589 square feet
- Type: Residential
Source: Public Records
Note: This property is not currently for sale or for rent on Ovlix.
We have found 6 Houses that closely match the specifications of the property located at 31 Pinnacle Lake Drive with distances ranging from 2 to 9 kilometers away. The prices for these similar properties vary between 565,000 and 699,900.
Nearby Listings Stat
Active listings
30
Min Price
$274,000
Max Price
$589,900
Avg Price
$440,426
Days on Market
58 days
Sold listings
29
Min Sold Price
$255,000
Max Sold Price
$539,900
Avg Sold Price
$423,228
Days until Sold
30 days
Recently Sold Properties
Nearby Places
Name
Type
Address
Distance
Original Joe's Restaurant & Bar
Restaurant
10704 78th Ave
0.8 km
Derek Taylor Public School
School
7321 104A St
0.9 km
No Frills
Grocery or supermarket
10702 83 Ave
1.2 km
Vintage Wine and Spirits
Liquor store
8716 108 St
1.6 km
Crown & Anchor Pub Ltd
Restaurant
8022 100 St
2.1 km
Safeway
Grocery or supermarket
8100 100 St
2.1 km
Montrose Junior High School
School
6431 98 St
2.7 km
Esquires Coffeehouse - Westside
Meal takeaway
10635 W Side Dr #101
2.7 km
Jeffery's Cafe Co
Food
Suite 106-10605 West Side Dr
2.8 km
Holiday Inn Hotel & Suites Grande Prairie-Conference Ctr
Restaurant
9816 107 St
2.8 km
Aspen Grove School
School
9720 63 Ave
2.9 km
Podollan Inn & Spa
Lodging
10612 99th Ave
2.9 km
Property Details
- Cooling: Central air conditioning
- Heating: Electric, Natural gas, Other
- Year Built: 2010
- Structure Type: House
- Exterior Features: Stone, Vinyl siding
- Foundation Details: Poured Concrete
- Architectural Style: Bi-level
- Construction Materials: Wood frame
Interior Features
- Basement: Finished, Full, Walk out
- Flooring: Tile, Hardwood, Carpeted
- Appliances: Washer, Refrigerator, Dishwasher, Stove, Dryer, Microwave Range Hood Combo, Garage door opener, Water Heater - Tankless
- Living Area: 1589
- Bedrooms Total: 4
- Fireplaces Total: 2
- Above Grade Finished Area: 1589
- Above Grade Finished Area Units: square feet
Exterior & Lot Features
- Lot Features: No neighbours behind, Gas BBQ Hookup
- Water Source: Municipal water
- Lot Size Units: square feet
- Parking Total: 6
- Parking Features: Attached Garage, Garage, Concrete, Heated Garage
- Lot Size Dimensions: 6392.69
Location & Community
- Common Interest: Freehold
- Subdivision Name: Pinnacle Ridge
Utilities & Systems
- Sewer: Municipal sewage system
- Electric: 100 Amp Service
- Utilities: Water, Sewer, Natural Gas, Electricity, Cable, Telephone
Tax & Legal Information
- Tax Lot: 45
- Tax Year: 2024
- Tax Block: 5
- Parcel Number: 0031285340
- Tax Annual Amount: 5475
- Zoning Description: RS
One owner Custom Built modified bilevel home fully finished with a "walk out" basement & Triple car heated Garage. This home is in immaculate condition & ready right now for its new owner! Enjoy a large front entrance that has access to the upper living area, the walk out basement & the walk through laundry area & the finished Triple car garage with 3 separate doors, & a drain (22' x 34"). The kitchen is lovely with walnut colored maple cabinetry, granite counters, an island with pot drawers with power & all stainless appliances. There is an appliance garage in the array of cabinets & a very large separate pantry for all your bulk purchases. This main floor design is very open with the kitchen, dining & living room one large area with high coffered ceilings over the living room. There is hardwood flooring in the living room & tile in the kitchen, dining area. The living room has a gas fireplace. There is access to an upper patio deck off the dining area which is perfect for your BBQ (gas line is there). The 2nd & 3rd bedrooms on the main floor are located privately off the main living area & there is a main 4 pc. bathroom as well. The master suite is privately located a few steps up above the triple car garage. There is over 400 sq ft of private living space in the Master bedroom, 5 pc. ensuite (soaker tub, separate 4 ft. shower & heated tiled floors) & walk in closet to enjoy. The fully finished basement features double garden doors to walk out right into your backyard. The basement design offers a large family room, 4 pc. bathroom & one bedroom. There is a finished open area that could easily offer bedroom #5 (just frame it in - large window already there). This home has AIR CONDITIONING, central vacuum, hot water on demand, finished heated garage, fully landscaped & fenced with NO REAR NEIGHBORS. Backyard faces southeast & has tons of privacy! Walk out the back gate to enjoy the walking paths. Don't miss out on this well cared for property!! (id:1945)
Demographic Information
Neighbourhood Education
| Bachelor's degree | 40 |
| University / Above bachelor level | 10 |
| University / Below bachelor level | 15 |
| College | 75 |
| University degree at bachelor level or above | 50 |
Neighbourhood Marital Status Stat
| Married | 110 |
| Widowed | 20 |
| Divorced | 55 |
| Separated | 25 |
| Never married | 300 |
| Living common law | 55 |
| Married or living common law | 165 |
| Not married and not living common law | 395 |
Neighbourhood Construction Date
| 1961 to 1980 | 230 |
| 1981 to 1990 | 35 |
| 1991 to 2000 | 40 |
| 2006 to 2010 | 10 |
| 1960 or before | 20 |










