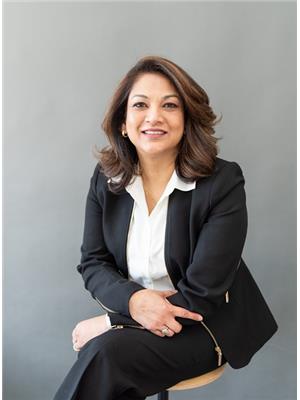11 Mansfield Circle, Cambridge
- Bedrooms: 3
- Bathrooms: 3
- Living area: 1800 sqft
- Type: Residential
Source: Public Records
Note: This property is not currently for sale or for rent on Ovlix.
We have found 6 Houses that closely match the specifications of the property located at 11 Mansfield Circle with distances ranging from 2 to 10 kilometers away. The prices for these similar properties vary between 599,999 and 1,250,000.
Nearby Places
Name
Type
Address
Distance
Grand River Conservation Authority
Establishment
400 Clyde Rd
1.4 km
Keg Steakhouse & Bar
Restaurant
44 Pinebush Rd
2.3 km
Boston Pizza
Bar
14 Pinebush Rd
2.5 km
Blackshop Restaurant
Bar
595 Hespeler Rd
3.0 km
Cambridge Centre
Shopping mall
355 Hespeler Rd
4.2 km
Boston Pizza Sportsworld
Restaurant
190 Gateway Park Dr
4.4 km
East Side Mario's
Restaurant
135 Gateway Park Dr
4.6 km
Preston High School
School
550 Rose St
4.6 km
Region of Waterloo International Airport
Airport
4881 Fountain St N #1
4.7 km
Costco Kitchener
Department store
4438 King St E
4.7 km
Mandarin Restaurant
Restaurant
4220 King St E
5.1 km
St. Benedict Catholic Secondary School
School
Cambridge
5.2 km
Property Details
- Cooling: Central air conditioning
- Heating: Forced air
- Stories: 2
- Year Built: 2018
- Structure Type: House
- Exterior Features: Brick, Stucco, Vinyl siding
- Foundation Details: Poured Concrete
- Architectural Style: 2 Level
Interior Features
- Basement: Unfinished, Full
- Appliances: Washer, Refrigerator, Water softener, Dishwasher, Stove, Dryer, Microwave
- Living Area: 1800
- Bedrooms Total: 3
- Bathrooms Partial: 1
Exterior & Lot Features
- Lot Features: Automatic Garage Door Opener
- Water Source: Municipal water
- Parking Total: 3
- Parking Features: Attached Garage
Location & Community
- Directions: Equestrian Way to Mansfield Circle
- Common Interest: Freehold
- Subdivision Name: 44 - Blackbridge/Fisher Mills/Glenchristie/Hagey/Silver Heights
- Community Features: Quiet Area, School Bus
Utilities & Systems
- Sewer: Municipal sewage system
Tax & Legal Information
- Tax Annual Amount: 6132.4
- Zoning Description: (H) R6
Additional Features
- Photos Count: 36
- Security Features: Smoke Detectors
- Map Coordinate Verified YN: true
*OFFERS ANYTIME* Located on a quiet court, this charming residence seamlessly blends classic elegance with modern comfort, offering an ideal sanctuary for those craving tranquility and convenience. This home has been fully upgraded from the builder and features an extra long lot (30'x128') with no home directly behind. Upon entry, a generously sized tiled foyer with crown moulding welcomes you, flowing effortlessly into the spacious living area. Here, 7 wide brushed engineered hardwood flooring and a cozy gas fireplace create an inviting atmosphere, perfect for relaxation or entertaining guests. Adjacent, the open-concept chef's kitchen overlooks the backyard with sliding doors and is thoughtfully designed with sleek countertops, upgraded stainless steel appliances, and ample cabinetry, catering to both culinary enthusiasts and casual dining. An open-concept layout leads to a cozy dining room area, bathed in natural light, completing the main level. Upstairs, discover three well-appointed bedrooms, including a luxurious primary suite with a spa-like ensuite bathroom including a frameless glass shower and a generous walk-in closet. With second-floor laundry and a second bathroom down the hall, convenience is paramount. Each additional bedroom offers versatility to accommodate various lifestyle needs. Outside, a fully fenced backyard awaits, providing an oasis of serenity amidst the bustling city life. Enjoy al fresco dining on the deck platform under the gazebo, accompanied by the soothing sounds of nature, ideal for morning coffee or evening gatherings with loved ones. Conveniently located, this home offers easy access to an array of amenities, including renowned schools, parks, shopping, dining, and public transportation options, ensuring a seamless blend of suburban tranquility and urban convenience. Don't miss the opportunity to explore the possibilities awaiting in this exceptional residence. Schedule your private tour today! (id:1945)
Demographic Information
Neighbourhood Education
| Master's degree | 50 |
| Bachelor's degree | 25 |
| Certificate of Qualification | 10 |
| College | 40 |
| University degree at bachelor level or above | 80 |
Neighbourhood Marital Status Stat
| Married | 250 |
| Widowed | 60 |
| Divorced | 25 |
| Separated | 10 |
| Never married | 120 |
| Living common law | 30 |
| Married or living common law | 275 |
| Not married and not living common law | 210 |
Neighbourhood Construction Date
| 1961 to 1980 | 35 |
| 1981 to 1990 | 25 |
| 1991 to 2000 | 45 |
| 2001 to 2005 | 20 |
| 1960 or before | 45 |










