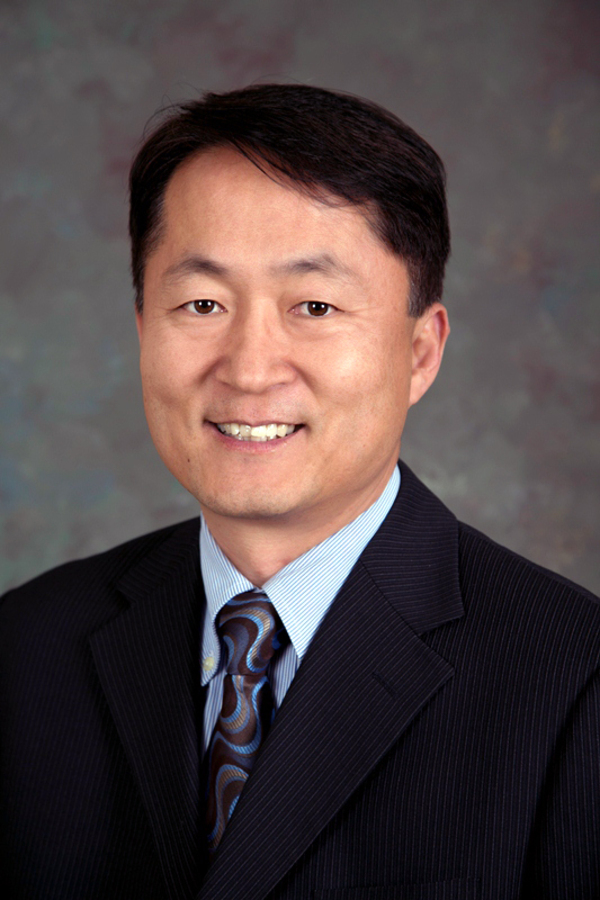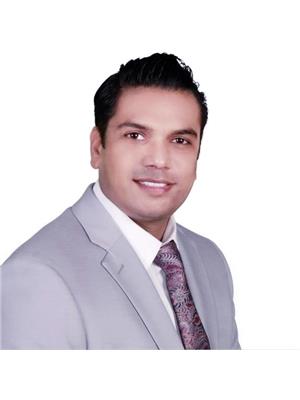216 20 Sunpark Plaza Se, Calgary
- Living area: 1509.05 square feet
- Type: Commercial
- Added: 77 days ago
- Updated: 7 days ago
- Last Checked: 20 hours ago
Checkout our 24/7 virtual tour. Discover the perfect workspace for your business in this well-appointed office building, designed to meet a variety of professional needs. This unit features elevator access, a large conference space and up to 5 private office rooms, with one currently set up as a small meeting room and one as a file room. Each office is spacious, well-lit, and adaptable to different configurations, providing an ideal setting for individual workspaces or collaborative environments.Enhancing the functionality of this office space is a large conference room, perfectly suited for team meetings, client presentations, and collaborative sessions. This expansive room is designed to facilitate communication and creativity, making it an invaluable asset for your business operations.Upon entering the office, you and your clients will be greeted by a welcoming waiting area. This space creates a professional and comfortable first impression, setting the tone for productive interactions. Additionally, the office includes a convenient kitchenette/break room for added convenience and shared washrooms are available nearby. One of the key advantages of this location is its accessibility. The building is situated within walking distance of several bus stops, ensuring an easy and convenient commute for your team and clients alike. It also features a large parking lot (91 spaces) for added convenience and is conveniently located to Mcleod Trail and Stoney Trail. Just as impressive as the building itself is its location. This building sets a tone of professionalism with its neighboring high end office buildings, complimentary businesses and trendy restaurants nearby as well as being located adjacent to a professionally designed and beautiful greenspace.Don’t miss this opportunity to own a prime office space that will elevate your business to new heights. Schedule a tour today to experience the full potential of this exceptional property. (id:1945)
Property Details
- Year Built: 2002
- Structure Type: Offices
- Building Area Total: 1509.05
- Construction Materials: Wood frame
Interior Features
- Living Area: 1509.05
- Above Grade Finished Area: 1509.05
- Above Grade Finished Area Units: square feet
Exterior & Lot Features
- Lot Features: See remarks
- Water Source: Municipal water
- Parking Total: 91
Location & Community
- Common Interest: Condo/Strata
- Street Dir Suffix: Southeast
- Subdivision Name: Sundance
Property Management & Association
- Association Fee: 2043.63
Utilities & Systems
- Sewer: Municipal sewage system
Tax & Legal Information
- Tax Year: 2024
- Parcel Number: 0029583078
- Tax Annual Amount: 9995
- Zoning Description: DC (pre 1P2007)
Additional Features
- Security Features: Full Sprinkler System
This listing content provided by REALTOR.ca has
been licensed by REALTOR®
members of The Canadian Real Estate Association
members of The Canadian Real Estate Association













