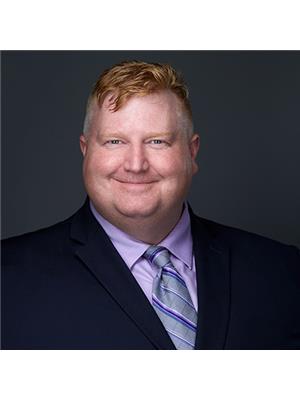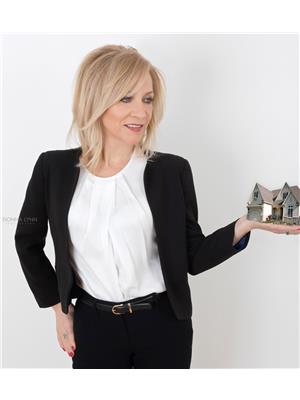97 52349 Range Road 222, Rural Strathcona County
- Bedrooms: 5
- Bathrooms: 3
- Living area: 154.95 square meters
- Type: Residential
- Added: 3 days ago
- Updated: 3 days ago
- Last Checked: 10 hours ago
Just minutes to Sherwood Park & Ardrossan in Adam Lily Acres, you'll find this UPDATED bungalow sitting on a picturesque 3.22 acres surrounded by mature trees & featuring an over sized HEATED garage, AC, 5 bdrms & 3 baths. A spacious entry invites you in & opens to the family sized living rm with gas fireplace. Vinyl plank flooring leads into the beautifully UPDATED kitchen that offers plenty of cabinets, WI pantry, S/S appliances & 8' quartz island that over looks the dining area. King sized primary suite with massive WI closet & ensuite with 5' shower. 2 additional bedrooms are both generous in size & refreshed 4pc bath complement the functional layout. Moving down to the fully finished basement you will enjoy the flexibility of the space with huge rec rm, theatre rm, 2 MORE bedrooms, 4pc bath, laundry & tons of storage finish off the home. UPDATES include AC, FURNACE, ROOF, Well Pump & pressure tank. RELAX in the SOUTH yard with entertaining sized deck that over looks the PRIVATE yard. (id:1945)
powered by

Property Details
- Cooling: Central air conditioning
- Heating: Forced air
- Stories: 1
- Year Built: 1979
- Structure Type: House
- Architectural Style: Bungalow
Interior Features
- Basement: Finished, Full
- Appliances: Washer, Refrigerator, Central Vacuum, Dishwasher, Dryer, Microwave, Hood Fan, Storage Shed, Window Coverings, Garage door opener, Garage door opener remote(s)
- Living Area: 154.95
- Bedrooms Total: 5
- Fireplaces Total: 1
- Fireplace Features: Gas, Unknown
Exterior & Lot Features
- Lot Features: See remarks
- Lot Size Units: acres
- Parking Features: Attached Garage, Heated Garage
- Lot Size Dimensions: 3.21
Tax & Legal Information
- Parcel Number: 2223129004
Room Dimensions
This listing content provided by REALTOR.ca has
been licensed by REALTOR®
members of The Canadian Real Estate Association
members of The Canadian Real Estate Association

















