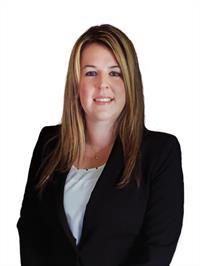6100 Drinkwater Rd, Port Alberni
- Bedrooms: 3
- Bathrooms: 2
- Living area: 1380 square feet
- Type: Mobile
- Added: 9 days ago
- Updated: 1 days ago
- Last Checked: 10 hours ago
Spacious Rancher On 1.16 Acres In Peaceful Beaver Creek! This beautifully designed home features an open-concept layout, including a bright living room with French door access to a concrete patio, perfect for enjoying your private backyard oasis. The well-appointed kitchen boasts shaker cabinetry and an adjoining eating area, ideal for family gatherings. The oversized primary bedroom offers a walk-in closet and a four-piece ensuite that features both a separate soaker tub and shower. Two additional bedrooms and a three-piece bathroom complete the home. The outdoor space is truly special, featuring a picturesque creek with a charming footbridge, a beautiful shed, a peach tree, and mature landscaping that adds to the property’s natural beauty. Please check out the professional photos and virtual tour, then call to arrange your private viewing. (id:1945)
powered by

Property DetailsKey information about 6100 Drinkwater Rd
Interior FeaturesDiscover the interior design and amenities
Exterior & Lot FeaturesLearn about the exterior and lot specifics of 6100 Drinkwater Rd
Location & CommunityUnderstand the neighborhood and community
Tax & Legal InformationGet tax and legal details applicable to 6100 Drinkwater Rd
Room Dimensions

This listing content provided by REALTOR.ca
has
been licensed by REALTOR®
members of The Canadian Real Estate Association
members of The Canadian Real Estate Association
Nearby Listings Stat
Active listings
26
Min Price
$235,000
Max Price
$2,990,000
Avg Price
$741,077
Days on Market
84 days
Sold listings
4
Min Sold Price
$219,900
Max Sold Price
$1,111,999
Avg Sold Price
$655,425
Days until Sold
115 days
















