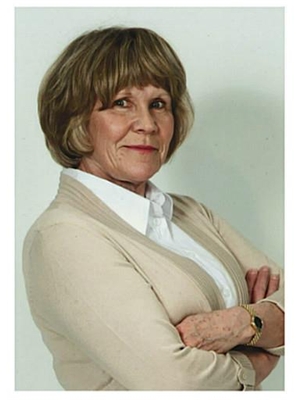38 Clyde Street, Hamilton
- Bedrooms: 5
- Bathrooms: 3
- Living area: 1670 square feet
- Type: Residential
- Added: 15 days ago
- Updated: 7 days ago
- Last Checked: 9 hours ago
Step into luxury with this completely transformed masterpiece in 2024! Boasting 4 spacious bedrooms above grade and a fully finished basement, this home is designed to impress. Enjoy the convenience of three full modernized bathrooms and a state-of-the-art modern kitchen featuring brand-new high-end appliances. Everything is brand-new—plumbing, electrical, HVAC systems, air conditioner, and hot water heater—giving you peace of mind for years to come. The finished basement with a stylish kitchenette is perfect for entertaining or extended family. Outdoors, you'll find a brand-new fence, lush landscaping, a concrete pad patio, and a show-stopping front aggregate concrete veranda. With new windows and spray foam insulation throughout, this home offers unmatched energy efficiency and comfort. This is more than a home; it's a lifestyle upgrade. Don't miss out—Contact the listing agent to schedule your viewing today! (id:1945)
powered by

Property DetailsKey information about 38 Clyde Street
- Cooling: Central air conditioning
- Heating: Forced air, Natural gas
- Stories: 1.5
- Structure Type: House
- Exterior Features: Brick, Aluminum siding
- Foundation Details: Block
Interior FeaturesDiscover the interior design and amenities
- Basement: Finished, Full
- Appliances: Washer, Refrigerator, Dishwasher, Stove, Dryer, Hood Fan
- Living Area: 1670
- Bedrooms Total: 5
- Above Grade Finished Area: 1170
- Below Grade Finished Area: 500
- Above Grade Finished Area Units: square feet
- Below Grade Finished Area Units: square feet
- Above Grade Finished Area Source: Owner
- Below Grade Finished Area Source: Other
Exterior & Lot FeaturesLearn about the exterior and lot specifics of 38 Clyde Street
- Lot Features: Paved driveway
- Water Source: Municipal water
- Parking Total: 3
Location & CommunityUnderstand the neighborhood and community
- Directions: Between Wentworth Street and Victoria, South of Barton St E.
- Common Interest: Freehold
- Subdivision Name: 141 - Lansdale
Utilities & SystemsReview utilities and system installations
- Sewer: Municipal sewage system
Tax & Legal InformationGet tax and legal details applicable to 38 Clyde Street
- Tax Annual Amount: 2193
- Zoning Description: R1a
Room Dimensions
| Type | Level | Dimensions |
| 3pc Bathroom | Second level | x |
| Bedroom | Second level | 10'1'' x 10'9'' |
| Bedroom | Second level | 9'10'' x 10'6'' |
| 4pc Bathroom | Main level | x |
| Bedroom | Main level | 11'1'' x 11'8'' |
| Bedroom | Main level | 10'8'' x 12'1'' |
| Kitchen | Main level | 11'2'' x 15'2'' |
| Dining room | Main level | 11'4'' x 16'4'' |
| Living room | Main level | 11'8'' x 14'2'' |
| Utility room | Basement | x |
| Bedroom | Basement | 1'0'' x 1'0'' |
| 3pc Bathroom | Basement | x |
| Recreation room | Basement | x |

This listing content provided by REALTOR.ca
has
been licensed by REALTOR®
members of The Canadian Real Estate Association
members of The Canadian Real Estate Association
Nearby Listings Stat
Active listings
53
Min Price
$399,900
Max Price
$4,250,000
Avg Price
$855,620
Days on Market
54 days
Sold listings
147
Min Sold Price
$399,000
Max Sold Price
$2,999,000
Avg Sold Price
$839,170
Days until Sold
187 days















