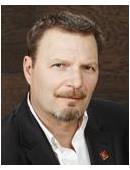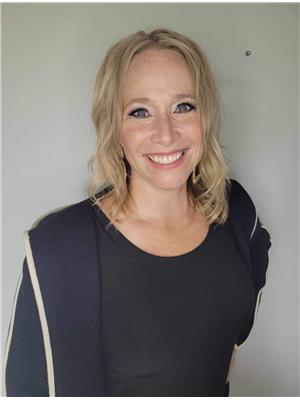415 Braeshire Lane, Saskatoon
- Bedrooms: 5
- Bathrooms: 4
- Living area: 3177 square feet
- Type: Residential
Source: Public Records
Note: This property is not currently for sale or for rent on Ovlix.
We have found 6 Houses that closely match the specifications of the property located at 415 Braeshire Lane with distances ranging from 2 to 10 kilometers away. The prices for these similar properties vary between 624,900 and 1,359,900.
Nearby Places
Name
Type
Address
Distance
La Bamba Cafe
Restaurant
1025 Boychuk Dr
0.7 km
Extra Foods
Pharmacy
315 Herold Rd
1.2 km
Tomas The Cook Family Restaurant
Restaurant
3929 8th St E
1.3 km
Boston Pizza
Restaurant
329 Herold Rd
1.4 km
Moka Coffee Bar
Cafe
411E Herold Ct
1.5 km
The Centre
Shopping mall
3510 8 St E
1.7 km
Domino's Pizza
Restaurant
3521 8 St E
1.8 km
St. Luke School
School
275 Emmeline Rd
1.9 km
Lakeridge School
School
305 Waterbury Rd
1.9 km
Cineplex Odeon Centre Cinemas
Movie theater
3510 8th St E
1.9 km
Packham Ave Medical Clinic
Beauty salon
335 Packham Ave
2.4 km
Parr Autobody
Car repair
336 Packham Ave
2.5 km
Property Details
- Cooling: Central air conditioning, Air exchanger
- Heating: Forced air, Natural gas
- Stories: 2
- Year Built: 1996
- Structure Type: House
- Architectural Style: 2 Level
Interior Features
- Basement: Finished, Full
- Appliances: Washer, Refrigerator, Dishwasher, Stove, Dryer, Microwave, Freezer, Oven - Built-In, Storage Shed, Window Coverings, Garage door opener remote(s)
- Living Area: 3177
- Bedrooms Total: 5
- Fireplaces Total: 1
- Fireplace Features: Gas, Conventional
Exterior & Lot Features
- Lot Features: Treed, Irregular lot size
- Parking Features: Attached Garage, Parking Space(s), Interlocked, Heated Garage
- Lot Size Dimensions: 62x147x62x144
Location & Community
- Common Interest: Freehold
Tax & Legal Information
- Tax Year: 2023
- Tax Annual Amount: 9112
Additional Features
- Photos Count: 46
- Map Coordinate Verified YN: true
Welcome to one of Briarwood’s finest! On a generous lot, this beautiful 2 story split, will be sure to impress with not only its outstanding street appeal and extravagant yard, but also the interior’s. Gorgeous hardwood floors on the main in the formal living, dining room and main floor office. Temperature controlled gas fireplace, recessed lighting and tray ceiling enhance the great room. Gourmet kitchen embraces hardwood flooring, newer built-in oven/microwave, newer dishwasher and fridge, induction cook top, tile backsplash, built-in wine rack, eating bar and a granite sink. Garden doors to 3 season sun room which has recently been reinforced and has vinyl dura deck. The main floor family room has plenty of natural light, a gas fireplace and built-in cabinetry. French door entry to the office/den with built-in desk and wall cabinetry. The laundry is situated on the main floor right off of the newly renovated 2-piece bath, including tile floor, a sink, cabinets and direct access to the oversized heated and finished double attached garage. This home features 4 bedrooms up and a renovated 4-piece bath. 2 of the bedrooms include double closets, the 3rd bedroom is oversized, includes a double closet and a reading nook. The primary bedroom has a substantial walk-in closet, a recently renovated 5-piece ensuite with his/her sinks, a stand alone tub, separate shower and private commode. The lower level is fully developed with new carpet, a games room, family room, a wet bar with built-in new dishwasher, a wine rack and full size fridge. The lower level has a bedroom and a 3 piece bathroom, a separate storage room and storage in the utility room as well. The backyard is beautifully professionally landscaped with garden boxes, saskatoon's and gooseberries, trees and shrubs for added privacy, a shed and interlocking brick patio. Extras include: Underground sprinklers on timers, central air and vac, a reverse osmosis filter system in kitchen and a new hot water heater. (id:1945)
Demographic Information
Neighbourhood Education
| Master's degree | 20 |
| Bachelor's degree | 130 |
| University / Above bachelor level | 15 |
| University / Below bachelor level | 10 |
| College | 75 |
| Degree in medicine | 35 |
| University degree at bachelor level or above | 210 |
Neighbourhood Marital Status Stat
| Married | 395 |
| Widowed | 10 |
| Divorced | 5 |
| Never married | 170 |
| Living common law | 10 |
| Married or living common law | 405 |
| Not married and not living common law | 190 |
Neighbourhood Construction Date
| 1981 to 1990 | 35 |
| 1991 to 2000 | 145 |
| 2001 to 2005 | 15 |
| 2006 to 2010 | 10 |











