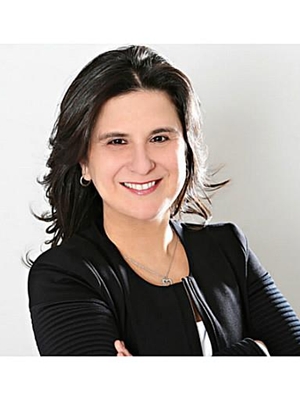20 Magnolia Drive, Hamilton Mountview
- Bedrooms: 6
- Bathrooms: 4
- Type: Residential
Source: Public Records
Note: This property is not currently for sale or for rent on Ovlix.
We have found 6 Houses that closely match the specifications of the property located at 20 Magnolia Drive with distances ranging from 2 to 10 kilometers away. The prices for these similar properties vary between 599,900 and 1,149,000.
Nearby Listings Stat
Active listings
0
Min Price
$0
Max Price
$0
Avg Price
$0
Days on Market
days
Sold listings
0
Min Sold Price
$0
Max Sold Price
$0
Avg Sold Price
$0
Days until Sold
days
Property Details
- Cooling: Central air conditioning
- Heating: Forced air, Natural gas
- Stories: 2
- Structure Type: House
- Exterior Features: Brick
- Foundation Details: Block
Interior Features
- Basement: Finished, Separate entrance, Walk out, N/A
- Bedrooms Total: 6
Exterior & Lot Features
- Water Source: Municipal water
- Parking Total: 6
- Parking Features: Attached Garage
- Lot Size Dimensions: 60 x 100 FT
Location & Community
- Directions: Mohawk Rd W & Magnolia Dr
- Common Interest: Freehold
Tax & Legal Information
- Tax Annual Amount: 5400
- Zoning Description: Single Family Residential
Welcome To This Beautiful Home Located In The Prestigious Location of Mountview In Hamilton! This Recently Renovated Home Boasts An Incredible Dual-Family Living Layout, With 6 Bedrooms, 4 Washrooms (2 Ensuite), 2 Laundry, 2 Kitchens! Invest and Rent Or Have Your Family Near-By With Two Completely Separated Entrances. The Interior Boasts All Modern, Contemporary Touches, With Large Windows and Natural Light Throughout! Located On A Large Lot With Oversized Garages and Plentiful Parking. Excellent Street Location With Public Transit, Schools, Highways (Linc and 403 Nearby) and Parks A Short Walk Away. Come And Visit This True Gem!








