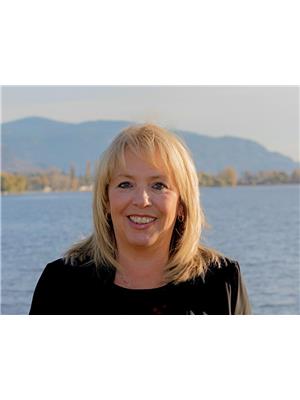4910 Gartrell Road, Summerland
- Bedrooms: 4
- Bathrooms: 2
- Living area: 2100 square feet
- Type: Farm and Ranch
- Added: 46 days ago
- Updated: 45 days ago
- Last Checked: 23 hours ago
Welcome to your dream home! Nestled along Bottleneck Drive on a picturesque 5-acre lot, this exceptional property offers a perfect blend of comfort and natural beauty. With stunning lake views, this 4-bedroom, 2-bathroom home is a rare find that promises tranquility, space, and a unique living experience. As you step inside, you'll be greeted by a spacious floor plan designed to maximize both comfort and functionality. The large living room features a cozy fireplace that adds warmth and ambiance, making it the perfect spot for family gatherings or quiet evenings. The well-appointed kitchen is a chef's delight, boasting high-end stainless steel appliances, granite countertops, and ample cabinet space. An adjacent dining area provides a lovely setting for enjoying meals while gazing out at the lake. Imagine waking up to the sight of the sun rising over the lake or ending your day with a stunning sunset. This property offers unparalleled lake views that can be enjoyed from multiple vantage points within the home. Situated in a peaceful and private setting, this home offers the best of both worlds – a serene escape from the hustle and bustle, yet conveniently located near essential amenities, schools, and shopping. The surrounding area offers numerous recreational opportunities, including hiking trails, parks, golf and, of course, the lake. Schedule a viewing today and experience the magic of Okanagan living! (id:1945)
powered by

Property Details
- Roof: Asphalt shingle, Unknown
- Cooling: Central air conditioning
- Heating: Forced air, See remarks
- Stories: 2
- Year Built: 1939
- Structure Type: Other
- Exterior Features: Stucco, Composite Siding
Interior Features
- Appliances: Washer, Dishwasher, Dryer, Cooktop, Oven - Built-In
- Living Area: 2100
- Bedrooms Total: 4
Exterior & Lot Features
- View: Lake view, Mountain view, View (panoramic)
- Lot Features: Private setting
- Water Source: Municipal water
- Lot Size Units: acres
- Parking Total: 2
- Parking Features: Other, See Remarks
- Lot Size Dimensions: 5.15
Location & Community
- Common Interest: Freehold
Utilities & Systems
- Sewer: Septic tank
Tax & Legal Information
- Zoning: Unknown
- Parcel Number: 011-025-093
- Tax Annual Amount: 1922
Room Dimensions
This listing content provided by REALTOR.ca has
been licensed by REALTOR®
members of The Canadian Real Estate Association
members of The Canadian Real Estate Association















