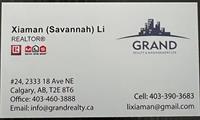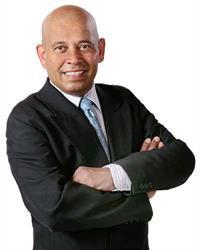25 Edgeford Way Nw, Calgary
- Bedrooms: 4
- Bathrooms: 2
- Living area: 984.8 square feet
- Type: Residential
- Added: 48 days ago
- Updated: 7 days ago
- Last Checked: 7 hours ago
Welcome to this beautifully upgraded and spacious bi-level home located in the sought-after Edgemont community, situated on an RC-2 lot. As you step inside, you’ll be greeted by an open and airy living space, with large windows in the living room and dining area that allow natural light to flood in throughout the day. The modern kitchen has been fully renovated with elegant granite countertops, stylish cabinetry, and plenty of storage space. This single-family home features two levels of equal size, each with its own separate entrance, offering a total of four large bedrooms and two full bathrooms. The basement, with its large windows, is a legal rental suite. It includes a cozy fireplace and a spacious media room with custom-built shelving for sound equipment. Both the main level and basement feature hardwood floors, with the basement flooring newly replaced in 2024. The front of the house offers parking for two vehicles, in addition to a widened, raised double garage with its own furnace and an RV parking space. Outside, you'll find an expansive deck as well as a smaller one, along with front and back lawns perfect for gardening and outdoor activities. Recent upgrades include a new furnace installed in 2023, a relatively new water heater, and well-maintained windows and roofing. The home is conveniently located near Edgemont Elementary School, Tom Baines Junior High, and Sir Winston Churchill High School. Quick access to Crowchild Trail, Stony Trail, and John Laurie Blvd, as well as nearby Superstore, Costco, gas stations, and convenience stores, makes this home an excellent choice for both personal living or investment. (id:1945)
powered by

Property DetailsKey information about 25 Edgeford Way Nw
Interior FeaturesDiscover the interior design and amenities
Exterior & Lot FeaturesLearn about the exterior and lot specifics of 25 Edgeford Way Nw
Location & CommunityUnderstand the neighborhood and community
Tax & Legal InformationGet tax and legal details applicable to 25 Edgeford Way Nw
Room Dimensions

This listing content provided by REALTOR.ca
has
been licensed by REALTOR®
members of The Canadian Real Estate Association
members of The Canadian Real Estate Association
Nearby Listings Stat
Active listings
18
Min Price
$263,900
Max Price
$799,000
Avg Price
$411,532
Days on Market
103 days
Sold listings
15
Min Sold Price
$369,000
Max Sold Price
$765,900
Avg Sold Price
$499,998
Days until Sold
32 days
Nearby Places
Additional Information about 25 Edgeford Way Nw
















