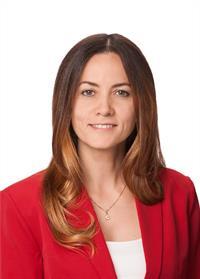404 7711 Green Vista Gate, Niagara Falls 220 Oldfield
- Bedrooms: 2
- Bathrooms: 1
- Type: Apartment
- Added: 150 days ago
- Updated: 1 days ago
- Last Checked: 23 hours ago
This fourth-floor unit enjoys beautiful facing views of the 10th hole on\r\nThundering Waters Golf Course. A spacious 2 bedroom and 1 bathroom with full\r\nlength balcony where you can enjoy the scenery of the Thundering Waters Golf\r\nCourse. This would also be a great investment opportunity since it is currently\r\nTenanted. The second floor has a spacious and bright gym, yoga studio and a party\r\nroom, while the soon to be opened pool with hot tub and sauna is on the first\r\nfloor with private access from the second floor. Other features include Concierge\r\nservices, storage locker, owned parking spot, Pet-friendly with beautiful trails\r\nfor walking. Please allow 24 hours notice for viewing. (id:1945)
powered by

Property DetailsKey information about 404 7711 Green Vista Gate
- Cooling: Central air conditioning
- Heating: Forced air, Electric
- Structure Type: Apartment
- Exterior Features: Steel
Interior FeaturesDiscover the interior design and amenities
- Appliances: Washer, Refrigerator, Dishwasher, Stove, Dryer, Microwave, Window Coverings
- Bedrooms Total: 2
Exterior & Lot FeaturesLearn about the exterior and lot specifics of 404 7711 Green Vista Gate
- Lot Features: Balcony
- Water Source: Municipal water
- Parking Total: 1
- Pool Features: Outdoor pool
- Building Features: Storage - Locker, Exercise Centre, Recreation Centre, Party Room, Sauna, Security/Concierge, Visitor Parking
Location & CommunityUnderstand the neighborhood and community
- Directions: McLeod to Thundering Waters
- Common Interest: Condo/Strata
- Community Features: Pet Restrictions
Property Management & AssociationFind out management and association details
- Association Fee: 544.65
- Association Name: Wilson Blanchard
- Association Fee Includes: Insurance
Tax & Legal InformationGet tax and legal details applicable to 404 7711 Green Vista Gate
- Tax Year: 2024
- Tax Annual Amount: 4638.98
- Zoning Description: R5S
Additional FeaturesExplore extra features and benefits
- Security Features: Security guard
Room Dimensions
| Type | Level | Dimensions |
| Other | Main level | x |
| Other | Main level | x |
| Other | Main level | x |
| Other | Main level | x |
| Other | Main level | x |
| Other | Main level | x |
| Other | Main level | x |
| Bedroom | Main level | x |
| Bedroom | Main level | x |
| Bedroom | Main level | x |
| Bedroom | Main level | x |
| Bedroom | Main level | x |
| Bedroom | Main level | x |
| Bedroom | Main level | x |
| Bedroom | Main level | x |
| Bedroom | Main level | x |
| Bedroom | Main level | x |
| Bedroom | Main level | x |
| Bedroom | Main level | x |
| Bedroom | Main level | x |
| Bedroom | Main level | x |
| Bathroom | Main level | x |
| Bathroom | Main level | x |
| Bathroom | Main level | x |
| Bathroom | Main level | x |
| Bathroom | Main level | x |
| Bathroom | Main level | x |
| Bathroom | Main level | x |
| Foyer | Main level | x |
| Foyer | Main level | x |
| Foyer | Main level | x |
| Foyer | Main level | x |
| Foyer | Main level | x |
| Foyer | Main level | x |
| Foyer | Main level | x |
| Laundry room | Main level | 1.52 x 0.91 |
| Laundry room | Main level | 1.52 x 0.91 |
| Laundry room | Main level | 1.52 x 0.91 |
| Laundry room | Main level | 1.52 x 0.91 |
| Laundry room | Main level | 1.52 x 0.91 |
| Laundry room | Main level | 1.52 x 0.91 |
| Laundry room | Main level | 1.52 x 0.91 |

This listing content provided by REALTOR.ca
has
been licensed by REALTOR®
members of The Canadian Real Estate Association
members of The Canadian Real Estate Association
Nearby Listings Stat
Active listings
3
Min Price
$398,800
Max Price
$579,000
Avg Price
$458,933
Days on Market
80 days
Sold listings
0
Min Sold Price
$0
Max Sold Price
$0
Avg Sold Price
$0
Days until Sold
days












