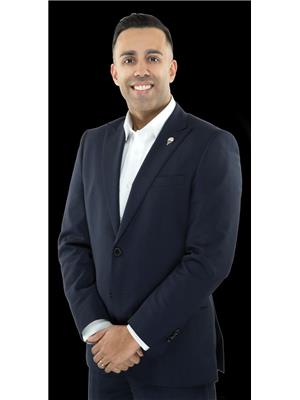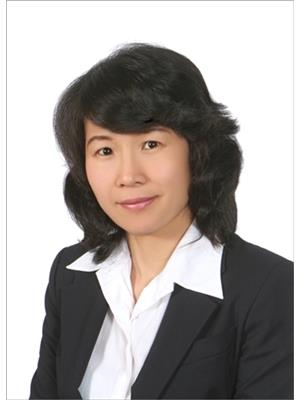11632 97 Avenue, Surrey
- Bedrooms: 7
- Bathrooms: 5
- Living area: 3581 square feet
- Type: Residential
- Added: 51 days ago
- Updated: 43 days ago
- Last Checked: 4 hours ago
3 STORY Breathtaking Millions Dollars MOUNTAIN View! Discover your dream home! this custom-built 3-story gem on an 8448 sq. ft. lot, features 7 BEDS, 5 BATHS. The upper level features 4 well-appointed bedrooms and 2 full bathrooms with Jacuzzi, creating a private retreat for relaxation., and 2 newly renovated basement suites with separate entries. Enjoy modern comforts like a new furnace, commercial-grade water heater, and full central A/C including suites. A double garage plus ample driveway parking, and just a short walk to elementary and high schools, as well as convenient bus stops. The property is also a smart tech enthusiast's dream, featuring intelligent electric switches and smart blinds.This home isn't just a residence; it's a lifestyle upgrade.Your extraordinary new life awaits! (id:1945)
powered by

Property Details
- Cooling: Air Conditioned
- Heating: Forced air
- Year Built: 1998
- Structure Type: House
- Architectural Style: 2 Level, 3 Level
Interior Features
- Basement: Finished, Unknown
- Appliances: Washer, Refrigerator, Dishwasher, Stove, Dryer, Microwave, Alarm System, Oven - Built-In, Storage Shed, Jetted Tub
- Living Area: 3581
- Bedrooms Total: 7
- Fireplaces Total: 1
Exterior & Lot Features
- View: Mountain view
- Water Source: Municipal water
- Lot Size Units: square feet
- Parking Total: 8
- Parking Features: Garage
- Building Features: Storage - Locker, Laundry - In Suite, Air Conditioning
- Lot Size Dimensions: 8448
Location & Community
- Common Interest: Freehold
Utilities & Systems
- Sewer: Storm sewer
- Utilities: Water, Natural Gas, Electricity
Tax & Legal Information
- Tax Year: 2023
- Tax Annual Amount: 5933
Additional Features
- Security Features: Security system, Smoke Detectors
This listing content provided by REALTOR.ca has
been licensed by REALTOR®
members of The Canadian Real Estate Association
members of The Canadian Real Estate Association

















