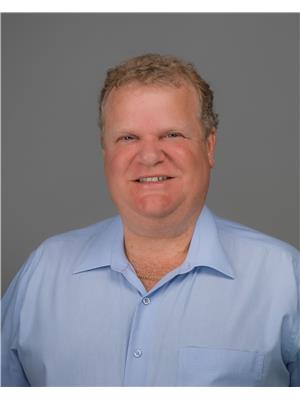1197 A Queen Street, Kincardine
- Bedrooms: 3
- Bathrooms: 3
- Living area: 1468 square feet
- Type: Townhouse
Source: Public Records
Note: This property is not currently for sale or for rent on Ovlix.
We have found 6 Townhomes that closely match the specifications of the property located at 1197 A Queen Street with distances ranging from 2 to 2 kilometers away. The prices for these similar properties vary between 409,900 and 599,900.
Nearby Places
Name
Type
Address
Distance
Tim Hortons
Cafe
303 Broadway St
0.8 km
Godfather Pizza
Restaurant
950 Queen St
0.9 km
Knotty Pine Family Restaurant
Restaurant
507 Broadway
0.9 km
My Wraps
Restaurant
925 Queen St
1.0 km
New Orleans Pizza
Restaurant
923 Queen St
1.0 km
Young Drivers of Canada
School
910 Queen St
1.0 km
Hawgs Breath Saloon
Restaurant
896 Queen St
1.0 km
Jean's Family Restaurant
Restaurant
1120 Sutton St
1.1 km
Zehrs Markets
Grocery or supermarket
Sutton Park Mall
1.1 km
Kincardine District Secondary School
School
885 River Lane
1.2 km
Bluewater Trailer Park
Rv park
847 Saugeen St
1.2 km
Gilley's Feed Lot Restaurant & Banquet Hall
Restaurant
832 Queen St
1.2 km
Property Details
- Cooling: Central air conditioning
- Heating: Forced air, Natural gas
- Stories: 2
- Year Built: 2018
- Structure Type: Row / Townhouse
- Exterior Features: Stone, Stucco, Vinyl siding
- Architectural Style: 2 Level
Interior Features
- Basement: None
- Appliances: Washer, Refrigerator, Dishwasher, Stove, Dryer, Garage door opener
- Living Area: 1468
- Bedrooms Total: 3
- Bathrooms Partial: 1
- Above Grade Finished Area: 1468
- Above Grade Finished Area Units: square feet
- Above Grade Finished Area Source: Plans
Exterior & Lot Features
- Water Source: Municipal water
- Parking Total: 3
- Parking Features: Attached Garage
Location & Community
- Directions: 1197 QUEEN ST A, SEE SIGN ON EAST SIDE OF ROAD
- Common Interest: Freehold
- Subdivision Name: Kincardine
- Community Features: Community Centre
Utilities & Systems
- Sewer: Municipal sewage system
Tax & Legal Information
- Tax Annual Amount: 3572.97
- Zoning Description: R1
Well built semi detached two storey home (2018) has all the modern amenities you desire and bonus, this property is FREEHOLD, no monthly condominium fees! Main floor offers; open concept kitchen complete with black stainless steel appliances and large wall pantry storage, living and dining room plus half bathroom. Upper level; 3 bedrooms, one being primary with large walk in closet and ensuite bath with walk in tiled shower plus 4pc bathroom and separate laundry room with front load washer and dryer! You will appreciate the 1 car attached garage, double concrete driveway and the fine finishing touches include granite counter tops and island, 9 ft ceilings, electric fireplace and ceramic tile. Natural gas furnace and central air conditioning. Located within walking distance to downtown, hospital, golf course, shopping, schools, rec centre and beach. (id:1945)
Demographic Information
Neighbourhood Education
| Master's degree | 15 |
| Bachelor's degree | 35 |
| University / Below bachelor level | 10 |
| Certificate of Qualification | 15 |
| College | 70 |
| University degree at bachelor level or above | 45 |
Neighbourhood Marital Status Stat
| Married | 325 |
| Widowed | 25 |
| Divorced | 30 |
| Separated | 10 |
| Never married | 95 |
| Living common law | 50 |
| Married or living common law | 375 |
| Not married and not living common law | 160 |
Neighbourhood Construction Date
| 1961 to 1980 | 165 |
| 1991 to 2000 | 15 |
| 2006 to 2010 | 10 |
| 1960 or before | 60 |










