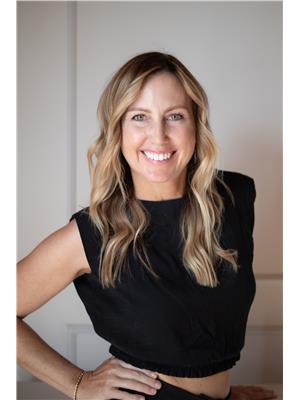11526 128 St Nw, Edmonton
- Bedrooms: 3
- Bathrooms: 4
- Living area: 132.25 square meters
- Type: Duplex
- Added: 8 days ago
- Updated: 8 days ago
- Last Checked: 18 hours ago
Amazing home in Inglewood with no condo fees! This 1400 sqft two story offers an open concept main living area combing the kitchen, living & dining spaces. Featuring new vinyl plank flooring, gas fireplace, a timeless white kitchen, stainless steel appliances including gas stove, and easy access to the back yard off the dining space. Main floor laundry and a convenient 2 piece powder room complete this level. Upstairs offers 3 bedrooms, the primary features double closets & a full ensuite with deluxe spa system. Two more bedrooms and another full bath complete this level. The fully finished basement offers a large rec room that could be used for another family room & office area, gym space or a bedroom as there is a walk in closet & a full bathroom. A large yard & double attach garage complete this property. Other features and upgrades include fresh paint, new carpet on stairs, new vinyl plank, heated tile flooring on the main level, new shingles in 2018, garage heater, and new overhead door mechanical. (id:1945)
powered by

Property Details
- Heating: Forced air
- Stories: 2
- Year Built: 1998
- Structure Type: Duplex
Interior Features
- Basement: Finished, Full
- Appliances: Refrigerator, Gas stove(s), Dishwasher, Dryer, Hood Fan, Window Coverings
- Living Area: 132.25
- Bedrooms Total: 3
- Fireplaces Total: 1
- Bathrooms Partial: 1
- Fireplace Features: Gas, Unknown
Exterior & Lot Features
- Lot Features: Flat site, Park/reserve, Lane, No Smoking Home
- Lot Size Units: square meters
- Parking Features: Attached Garage
- Lot Size Dimensions: 372
Location & Community
- Common Interest: Condo/Strata
Property Management & Association
- Association Fee Includes: Other, See Remarks
Tax & Legal Information
- Parcel Number: 9960647
Room Dimensions
This listing content provided by REALTOR.ca has
been licensed by REALTOR®
members of The Canadian Real Estate Association
members of The Canadian Real Estate Association
















