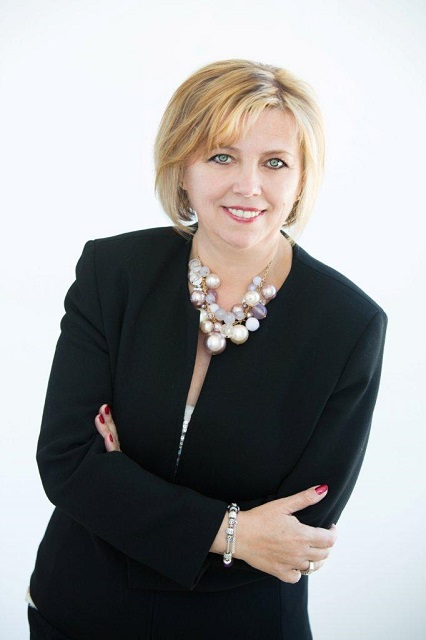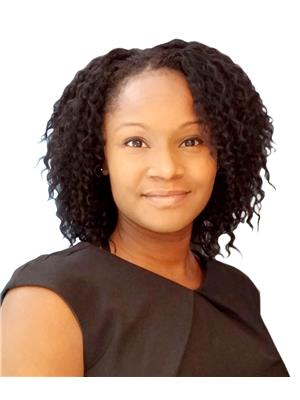4220 30 Shore Breeze Drive, Toronto
- Bedrooms: 2
- Bathrooms: 1
- Type: Apartment
- Added: 33 days ago
- Updated: 2 days ago
- Last Checked: 16 hours ago
Amazing 1 Bdrm + Den At Eds, Approx. 600 Sqft Plus 260 Sqft Wrap Around Balcony. The best corner suite in the building. Amazing View Of The Lake, Marina & Sunset. $$$ Spend On Upgrades. 10 Ft Smooth Ceilings. High Gloss White Kitchen, Top Of The Line Appliance Package, Upgraded Stone Counter And Backslash, Frame-Less Shower with upgraded Fixtures And The Light, Upgraded Flooring. Amenities Include Games Room, Saltwater Pool, Lounge, Gym, Yoga & Pilates Studio, Dining Room, Party Room, Theater, Guest Suites.
Property Details
- Cooling: Central air conditioning
- Heating: Heat Pump, Natural gas
- Structure Type: Apartment
- Exterior Features: Concrete
Interior Features
- Flooring: Hardwood
- Bedrooms Total: 2
Exterior & Lot Features
- Lot Features: Balcony
- Parking Total: 1
- Pool Features: Indoor pool
- Parking Features: Underground
- Building Features: Storage - Locker, Exercise Centre, Recreation Centre, Party Room, Security/Concierge, Visitor Parking
Location & Community
- Directions: Park Lawn / Lake Shore Blvd W
- Common Interest: Condo/Strata
- Community Features: Pet Restrictions
Property Management & Association
- Association Name: Crossbridge Condominium
Business & Leasing Information
- Total Actual Rent: 2900
- Lease Amount Frequency: Monthly
Room Dimensions

This listing content provided by REALTOR.ca has
been licensed by REALTOR®
members of The Canadian Real Estate Association
members of The Canadian Real Estate Association















