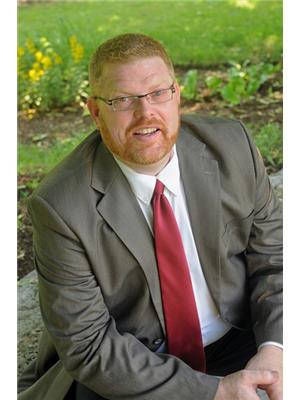33 Lonsdale Court, Whitby Lynde Creek
- Bedrooms: 3
- Bathrooms: 3
- Type: Residential
Source: Public Records
Note: This property is not currently for sale or for rent on Ovlix.
We have found 6 Houses that closely match the specifications of the property located at 33 Lonsdale Court with distances ranging from 2 to 10 kilometers away. The prices for these similar properties vary between 629,999 and 1,299,900.
Nearby Listings Stat
Active listings
3
Min Price
$899,900
Max Price
$1,479,000
Avg Price
$1,125,967
Days on Market
27 days
Sold listings
0
Min Sold Price
$0
Max Sold Price
$0
Avg Sold Price
$0
Days until Sold
days
Property Details
- Cooling: Central air conditioning
- Heating: Forced air, Natural gas
- Stories: 2
- Structure Type: House
- Exterior Features: Brick
- Foundation Details: Concrete
Interior Features
- Basement: Finished, N/A
- Flooring: Laminate, Ceramic
- Appliances: Washer, Refrigerator, Central Vacuum, Dishwasher, Stove, Dryer, Microwave, Hood Fan, Window Coverings
- Bedrooms Total: 3
- Fireplaces Total: 1
- Bathrooms Partial: 1
Exterior & Lot Features
- Water Source: Municipal water
- Parking Total: 5
- Parking Features: Garage
- Building Features: Fireplace(s)
- Lot Size Dimensions: 32 x 117 FT
Location & Community
- Directions: McQuay/Rossland
- Common Interest: Freehold
Utilities & Systems
- Sewer: Sanitary sewer
Tax & Legal Information
- Tax Annual Amount: 6033
Great for first time buyers or downsizers! Welcome to 33 Lonsdale Court, Whitby! Ideally located on a quiet, child friendly court with no through traffic! Easy access to highways 401, 412 and 407. Great schools, parks, walking paths, shops and restaurants. Bright, open concept layout. Coffered ceiling, in dining room, pot lights in family and crown molding throughout. Bright upgraded kitchen with stainless steel appliances, including built in microwave hood fan. Granite counter tops, pot lights, featuring a built in kitchen table and pantry! Walk out an over sized deck and large, private back yard. Large primary suite with walk-in closet and four-piece ensuite bathroom, separate shower stall and whirlpool tub. New, (2022) professionally finished open concept basement with pot lighting, built in wet bar and bar fridge. Property is linked at by the foundation. ** This is a linked property.**









