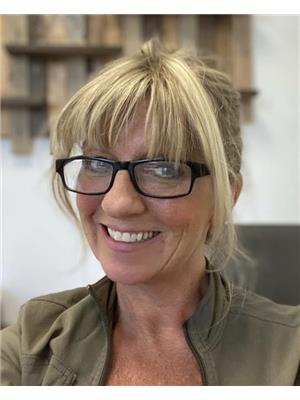368 Blackmarsh Road, St Johns
- Bedrooms: 5
- Bathrooms: 2
- Living area: 2800 square feet
- Type: Residential
- Added: 3 days ago
- Updated: 2 days ago
- Last Checked: 14 hours ago
Attention investors! Discover the potential in this spacious 2800 sq.ft. bungalow, ideally situated on a 45x200 oversized lot backing onto a charming creek. Offering ample parking for up to four vehicles and rear vehicle access, this property is both practical and inviting. Perfectly located close to all amenities, schools, hospitals, shopping, and bus routes, it features six bedrooms, a living room, rec room, and bathroom on each level. Easily convertible to a functional two-unit or in-law apartment, this home has seen numerous upgrades over the years, including updated shingles, fresh paint, and renewed side and back decks. Equipped with a 200-amp electrical panel and upgraded electric heaters, this property still has room for some final touches—presenting the perfect opportunity to increase its value and maximize your investment. (id:1945)
powered by

Property Details
- Heating: Electric
- Stories: 1
- Year Built: 1961
- Structure Type: House
- Exterior Features: Vinyl siding
- Foundation Details: Concrete
- Architectural Style: Bungalow
- Type: Bungalow
- Size: 2800 sq.ft.
- Lot Size: 45x200
- Bedrooms: 6
- Bathrooms: 1 on each level
Interior Features
- Flooring: Laminate, Other, Mixed Flooring
- Living Area: 2800
- Bedrooms Total: 5
- Living Room: true
- Recreation Room: true
- Conversion Potential: Easily convertible to two-unit or in-law apartment
Exterior & Lot Features
- Water Source: Municipal water
- Lot Size Dimensions: 45 X 200
- Backs Onto: Creek
- Parking Capacity: 4
- Rear Vehicle Access: true
- Decks: Renewed side and back decks
Location & Community
- Common Interest: Freehold
- Proximity To Amenities: true
- Nearby Schools: true
- Nearby Hospitals: true
- Nearby Shopping: true
- Nearby Bus Routes: true
Utilities & Systems
- Sewer: Municipal sewage system
- Electrical Panel: 200-amp
- Electric Heaters: Upgraded
Tax & Legal Information
- Tax Annual Amount: 1395
- Zoning Description: Res.
Additional Features
- Upgrades: Updated shingles, fresh paint
- Opportunity: Room for final touches to increase value
Room Dimensions

This listing content provided by REALTOR.ca has
been licensed by REALTOR®
members of The Canadian Real Estate Association
members of The Canadian Real Estate Association














