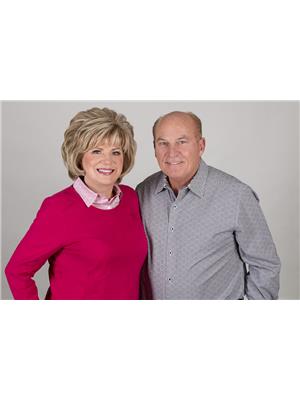38 Cedarville Drive, Stoney Creek
- Bedrooms: 3
- Bathrooms: 3
- Living area: 1487 square feet
- Type: Townhouse
- Added: 32 days ago
- Updated: 1 days ago
- Last Checked: 21 hours ago
Welcome to 38 Cedarville Drive, a stunning 3-bedroom, 3-bathroom home located in one of Stoney Creek’s most sought-after neighbourhoods! This property boasts a 160-ft deep lot—a rare find—offering endless opportunities for outdoor living and entertainment. Step inside to find a thoughtfully designed layout featuring a beautiful spiral staircase that extends all the way down to the basement, adding a touch of elegance to this charming home. Conveniently located just moments from both the Red Hill Valley Parkway and the Lincoln Alexander Parkway, commuting is a breeze. Enjoy the proximity to Felker’s Falls, scenic trails, and parks, making this an outdoor lover’s dream! Families will love the close access to two excellent elementary schools (Catholic and Public), as well as the Valley Park Rec Center and Library. This property offers the perfect blend of natural beauty, convenience, and family-friendly amenities. Don’t miss this prime opportunity to own a home in this vibrant, desirable area. Book your showing today! (id:1945)
powered by

Property DetailsKey information about 38 Cedarville Drive
- Cooling: Central air conditioning
- Heating: Forced air
- Stories: 2
- Structure Type: Row / Townhouse
- Exterior Features: Brick, Aluminum siding
- Architectural Style: 2 Level
Interior FeaturesDiscover the interior design and amenities
- Basement: Partially finished, Full
- Appliances: Washer, Refrigerator, Stove, Dryer
- Living Area: 1487
- Bedrooms Total: 3
- Bathrooms Partial: 1
- Above Grade Finished Area: 1487
- Above Grade Finished Area Units: square feet
- Above Grade Finished Area Source: Listing Brokerage
Exterior & Lot FeaturesLearn about the exterior and lot specifics of 38 Cedarville Drive
- Water Source: Municipal water
- Parking Total: 3
- Parking Features: Attached Garage
Location & CommunityUnderstand the neighborhood and community
- Directions: Winterberry Drive & Mud Street West
- Common Interest: Freehold
- Subdivision Name: 500 - Heritage Green
Utilities & SystemsReview utilities and system installations
- Sewer: Municipal sewage system
Tax & Legal InformationGet tax and legal details applicable to 38 Cedarville Drive
- Tax Annual Amount: 4000
- Zoning Description: RM3-7
Room Dimensions
| Type | Level | Dimensions |
| 4pc Bathroom | Second level | x |
| Bedroom | Second level | 9'0'' x 11'4'' |
| Bedroom | Second level | 10'0'' x 11'0'' |
| Primary Bedroom | Second level | 13'5'' x 15'2'' |
| 2pc Bathroom | Main level | x |
| Living room | Main level | 11'5'' x 15'2'' |
| Dining room | Main level | 8'2'' x 7'0'' |
| Kitchen | Main level | 9'0'' x 9'6'' |
| 3pc Bathroom | Second level | x |

This listing content provided by REALTOR.ca
has
been licensed by REALTOR®
members of The Canadian Real Estate Association
members of The Canadian Real Estate Association
Nearby Listings Stat
Active listings
13
Min Price
$699,999
Max Price
$1,450,000
Avg Price
$1,031,731
Days on Market
42 days
Sold listings
53
Min Sold Price
$669,000
Max Sold Price
$1,630,000
Avg Sold Price
$963,126
Days until Sold
168 days















