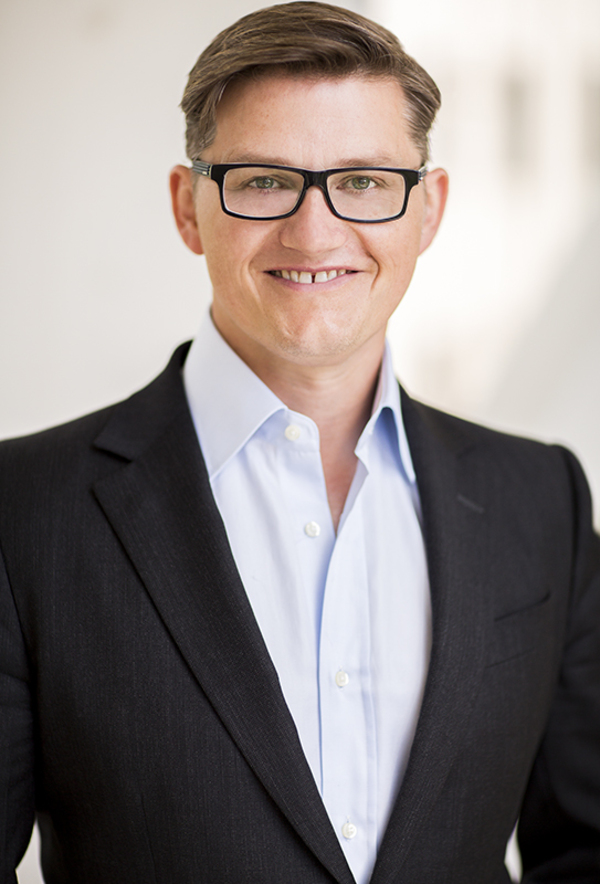3511 34 Avenue Sw, Calgary
- Bedrooms: 5
- Bathrooms: 5
- Living area: 3576 square feet
- Type: Residential
- Added: 7 hours ago
- Updated: 6 hours ago
- Last Checked: 10 minutes ago
Nestled on a peaceful cul-de-sac, this stunning home in the highly desirable community of Rutland Park offers your family the luxury of a custom home without the wait. You'll immediately feel at home, as you enter from your heated double attached garage with an additional tandem spot perfect for trucks. Step inside to discover a thoughtfully designed main floor featuring an office, spacious living room, and a convenient mudroom/pantry. The gourmet custom kitchen, equipped with Miele and Dacor appliances, boasts three ovens and a six-burner range, making it ideal for hosting large family gatherings. The dining room, with its impressive 19-foot ceilings and double sided fireplace, adds a touch of grandeur to every meal. Ascend the uniquely designed staircase to the second floor where you will be greeted by an open, bright and spacious bonus room. The bonus room is complimented with four generously sized bedrooms upstairs. The expansive primary suite spans the full width of the home and includes a lavish bedroom, a six-piece ensuite with a steam room, and a walk-through closet with direct access to the spacious and custom laundry room. Two of the secondary bedrooms share a Jack-and-Jill bathroom, and the 3rd has a private ensuite, and each is equipped with walk-in closets. The basement is an entertainer's dream, featuring a spacious open area with a full bar and peninsula island, a fifth bedroom, a three-piece bathroom, and an expansive theater room perfect for movie nights. The fully landscaped exterior showcases a large, private south-facing backyard with a covered deck, perfect for outdoor gatherings. This home is crafted with premium materials and is equipped with modern amenities such as an Alexa-powered smart home system, wired speakers, in-floor heating in the basement and attached garage, and triple-glazed Lux Windows. Don't miss the opportunity to make this exquisite property your forever home. (id:1945)
powered by

Property DetailsKey information about 3511 34 Avenue Sw
- Cooling: See Remarks
- Heating: Forced air, In Floor Heating, Natural gas, Other
- Stories: 2
- Structure Type: House
- Exterior Features: Concrete
- Foundation Details: Poured Concrete
- Construction Materials: Poured concrete, Wood frame
Interior FeaturesDiscover the interior design and amenities
- Basement: Finished, Full
- Flooring: Concrete, Tile, Hardwood, Carpeted, Ceramic Tile
- Appliances: Refrigerator, Oven - Electric, Oven - gas, Gas stove(s), Range - Gas, Stove, Range, Oven, Freezer, Oven - Built-In, Humidifier, Hood Fan, Garage door opener, Washer & Dryer
- Living Area: 3576
- Bedrooms Total: 5
- Fireplaces Total: 1
- Bathrooms Partial: 1
- Above Grade Finished Area: 3576
- Above Grade Finished Area Units: square feet
Exterior & Lot FeaturesLearn about the exterior and lot specifics of 3511 34 Avenue Sw
- View: View
- Lot Features: Cul-de-sac, Back lane, French door, Closet Organizers, No Animal Home, No Smoking Home
- Lot Size Units: square meters
- Parking Total: 3
- Parking Features: Attached Garage, Garage, Street, Concrete, Heated Garage, Electric Vehicle Charging Station(s)
- Lot Size Dimensions: 556.14
Location & CommunityUnderstand the neighborhood and community
- Common Interest: Freehold
- Street Dir Suffix: Southwest
- Subdivision Name: Rutland Park
Tax & Legal InformationGet tax and legal details applicable to 3511 34 Avenue Sw
- Tax Lot: 3
- Tax Year: 2024
- Tax Block: 3
- Parcel Number: 0018847434
- Tax Annual Amount: 10118.32
- Zoning Description: SR
Additional FeaturesExplore extra features and benefits
- Security Features: Smoke Detectors
Room Dimensions
| Type | Level | Dimensions |
| Primary Bedroom | Second level | 15.67 Ft x 18.75 Ft |
| Bedroom | Second level | 13.50 Ft x 16.42 Ft |
| Bedroom | Second level | 16.42 Ft x 12.42 Ft |
| Bedroom | Second level | 11.50 Ft x 14.00 Ft |
| Laundry room | Second level | 15.00 Ft x 7.67 Ft |
| Other | Second level | 11.58 Ft x 10.50 Ft |
| 6pc Bathroom | Second level | 16.08 Ft x 13.83 Ft |
| 3pc Bathroom | Second level | 11.50 Ft x 4.92 Ft |
| 4pc Bathroom | Second level | 6.92 Ft x 11.33 Ft |
| Bonus Room | Second level | 16.58 Ft x 19.25 Ft |
| Office | Main level | 10.50 Ft x 13.50 Ft |
| Kitchen | Main level | 10.92 Ft x 18.33 Ft |
| Living room | Main level | 21.17 Ft x 16.42 Ft |
| Dining room | Main level | 19.58 Ft x 13.58 Ft |
| Foyer | Main level | 8.67 Ft x 15.50 Ft |
| Pantry | Main level | 7.92 Ft x 19.08 Ft |
| Other | Main level | 9.25 Ft x 10.08 Ft |
| 2pc Bathroom | Main level | 9.08 Ft x 3.17 Ft |
| Bedroom | Basement | 9.08 Ft x 12.83 Ft |
| Recreational, Games room | Basement | 27.67 Ft x 22.17 Ft |
| Other | Basement | 13.33 Ft x 11.17 Ft |
| Media | Basement | 15.17 Ft x 17.67 Ft |
| 3pc Bathroom | Basement | 4.92 Ft x 8.33 Ft |
| Furnace | Basement | 9.92 Ft x 10.75 Ft |

This listing content provided by REALTOR.ca
has
been licensed by REALTOR®
members of The Canadian Real Estate Association
members of The Canadian Real Estate Association
Nearby Listings Stat
Active listings
21
Min Price
$899,000
Max Price
$2,395,000
Avg Price
$1,613,248
Days on Market
46 days
Sold listings
12
Min Sold Price
$655,000
Max Sold Price
$2,549,000
Avg Sold Price
$1,517,408
Days until Sold
88 days
















