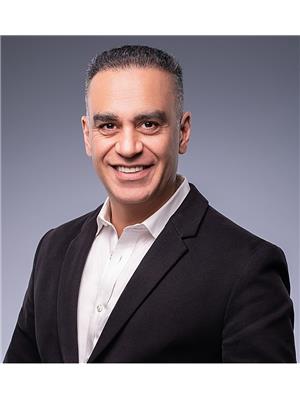343 Luck Court, Newmarket Woodland Hill
- Bedrooms: 3
- Bathrooms: 3
- Type: Townhouse
- Added: 15 days ago
- Updated: 9 hours ago
- Last Checked: 1 hours ago
Rarely Offered End Unit Townhome On An Oversized Premium Lot In High Demand Woodland Hill! This 1852 Sq Ft. (Per Builder Plan) Aspen Ridge Energy Star Home Boasts 9' Ceilings, Gorgeous Hdwd Flrs, Bright Open Flr Plan, Kitchen With W/O To Yard, Family Room W/Gas F/Pl - Perfect For Entertaining! 2 Car Driveway Parking is located in A Private Cul-De Sac, Direct Garage Access, Master Showcasing Huge W/I Closet & Spa-Like Ensuite Bath, Steps To Trails, Schools, Parks & Mins To Shopping (Upper Canada Mall), Hwy 400, Go Station, Costco. Beautiful Deck in the Backyard, @ Lot Size 36/108 Ft, # Fresh Paint , Just Move In & Enjoy!!
powered by

Property Details
- Cooling: Central air conditioning
- Heating: Forced air, Natural gas
- Stories: 2
- Structure Type: Row / Townhouse
- Exterior Features: Brick, Stone
- Foundation Details: Unknown
Interior Features
- Basement: Unfinished, N/A
- Flooring: Hardwood, Carpeted, Ceramic
- Bedrooms Total: 3
- Bathrooms Partial: 1
Exterior & Lot Features
- Lot Features: Cul-de-sac
- Water Source: Municipal water
- Parking Total: 3
- Parking Features: Attached Garage
- Lot Size Dimensions: 36.8 x 108.8 FT ; R32.07 Ft/W91.46 Ft
Location & Community
- Directions: Bathurst & Clifford Perry
- Common Interest: Freehold
- Community Features: Community Centre
Utilities & Systems
- Sewer: Sanitary sewer
- Utilities: Sewer, Cable
Tax & Legal Information
- Tax Annual Amount: 5154
Room Dimensions
This listing content provided by REALTOR.ca has
been licensed by REALTOR®
members of The Canadian Real Estate Association
members of The Canadian Real Estate Association


















