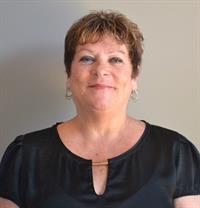1799 Concession 10 Road, Langton
- Bedrooms: 3
- Bathrooms: 1
- Living area: 1416 square feet
- Type: Residential
- Added: 2 days ago
- Updated: 1 days ago
- Last Checked: 19 hours ago
Tranquil country living on a .8 acre flat lot with unlimited opportunity, minutes drive to local amenities. This property features 200 feet of frontage, is serviced by natural gas, and features two outbuildings, including a two-story shop with power. Amazing opportunity to enter the rural market at a once in a lifetime price. House needs TLC, a great fixer upper with over 1400 ft.² of space to be reimagined. (id:1945)
powered by

Property Details
- Heating: Forced air, Natural gas
- Stories: 1.5
- Year Built: 1900
- Structure Type: House
- Exterior Features: Other
- Foundation Details: Poured Concrete
Interior Features
- Basement: Unfinished, Partial
- Living Area: 1416
- Bedrooms Total: 3
- Above Grade Finished Area: 1416
- Above Grade Finished Area Units: square feet
- Above Grade Finished Area Source: Other
Exterior & Lot Features
- Lot Features: Crushed stone driveway
- Water Source: Drilled Well, Well
- Parking Total: 13
- Parking Features: Attached Garage, Detached Garage
Location & Community
- Directions: FORESTRY FARM TO CONCESSION RED 10
- Common Interest: Freehold
- Subdivision Name: Langton
Utilities & Systems
- Sewer: Septic System
Tax & Legal Information
- Tax Annual Amount: 2971.18
Room Dimensions
This listing content provided by REALTOR.ca has
been licensed by REALTOR®
members of The Canadian Real Estate Association
members of The Canadian Real Estate Association
















