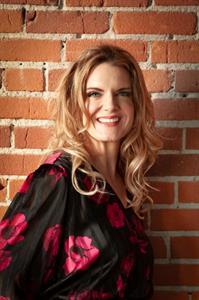64 Creekside Drive, Calgary
- Bedrooms: 3
- Bathrooms: 3
- Living area: 1545.49 square feet
- Type: Townhouse
- Added: 16 days ago
- Updated: 10 days ago
- Last Checked: 16 hours ago
Welcome to the vibrant community of Sirocco, where luxury and convenience come together seamlessly. This stunning 3-bedroom, 2.5-bathroom townhome boasts a host of upgrades that elevate everyday living. As you step inside, the impressive 9' ceilings create a sense of openness and grandeur, setting the stage for the thoughtfully designed interiors. The home features a modern, double-attached garage, ensuring ample space and easy access to your vehicles. The heart of this home is its beautifully appointed kitchen, which showcase upgraded appliances, sleek quartz countertops, and soft-close drawers. These thoughtful touches not only enhance functionality but also add a touch of elegance to your culinary space. The open-concept layout is ideal for entertaining, while the spacious living areas provide the perfect backdrop for both relaxation and social gatherings. Photos are representative. (id:1945)
powered by

Property DetailsKey information about 64 Creekside Drive
Interior FeaturesDiscover the interior design and amenities
Exterior & Lot FeaturesLearn about the exterior and lot specifics of 64 Creekside Drive
Location & CommunityUnderstand the neighborhood and community
Property Management & AssociationFind out management and association details
Tax & Legal InformationGet tax and legal details applicable to 64 Creekside Drive
Additional FeaturesExplore extra features and benefits
Room Dimensions

This listing content provided by REALTOR.ca
has
been licensed by REALTOR®
members of The Canadian Real Estate Association
members of The Canadian Real Estate Association
Nearby Listings Stat
Active listings
47
Min Price
$475,000
Max Price
$1,775,000
Avg Price
$694,735
Days on Market
39 days
Sold listings
13
Min Sold Price
$434,900
Max Sold Price
$999,900
Avg Sold Price
$656,331
Days until Sold
46 days
Nearby Places
Additional Information about 64 Creekside Drive
















