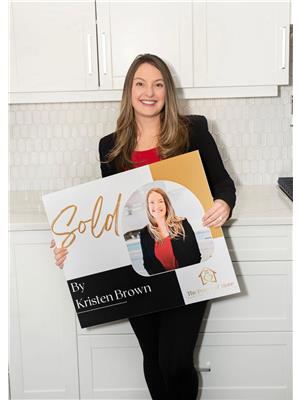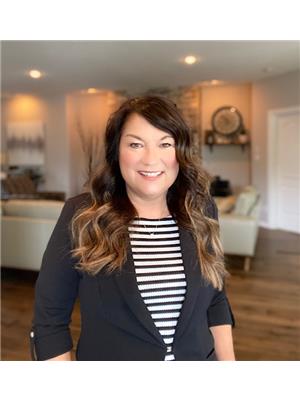431 102 Scenic Drive N, Lethbridge
- Bedrooms: 1
- Bathrooms: 1
- Living area: 728.14 square feet
- Type: Apartment
- Added: 54 days ago
- Updated: 25 days ago
- Last Checked: 25 minutes ago
Effective October 22, 2024, Developer will include Standard Blind Package, installed, as well as Condo Fees for 1 year for Condos that have possession before December 31, 2024. Welcome to #431, 102 Scenic Drive. This beautifully designed floor plan overlooks our beautiful courtyard which is 70' x 140' which has a covered patio and a cozy fireplace for friends and family to gather. Enjoy your over 26' x 7' deep patio which is covered and is an extension of your living area. Access your terrace from both your main living area as well as your bedroom. Entertainers kitchen with seating room at your generous island, open concept kitchen, dining and living room with fireplace. Your kitchen is outfitted with a panel-ready refrigerator and dishwasher, cooktop, convection oven and hood fan. The laundry room is outfitted with a stacking washer & dryer, as well as a storage cabinet for your laundry, cleaning supplies and additional storage. You will be able to enjoy amenities that everyone will envy which includes a sunroom, fully equipped gym and yoga studio, theatre, golf simulator, culinary arts & crafts with full kitchen, the resident common room also with kitchen, wine tasting and storage room, lounge that overlooks our Vault (car club), as well as our games room which overlooks the courtyard. Enjoy the well-lit parkade and storage locker, as well as the car wash. We are all ages welcome and pet friendly. Enjoy a lifestyle and our community at 102 Scenic Drive. (id:1945)
powered by

Property DetailsKey information about 431 102 Scenic Drive N
Interior FeaturesDiscover the interior design and amenities
Exterior & Lot FeaturesLearn about the exterior and lot specifics of 431 102 Scenic Drive N
Location & CommunityUnderstand the neighborhood and community
Property Management & AssociationFind out management and association details
Tax & Legal InformationGet tax and legal details applicable to 431 102 Scenic Drive N
Room Dimensions

This listing content provided by REALTOR.ca
has
been licensed by REALTOR®
members of The Canadian Real Estate Association
members of The Canadian Real Estate Association
Nearby Listings Stat
Active listings
26
Min Price
$109,900
Max Price
$489,900
Avg Price
$323,269
Days on Market
52 days
Sold listings
5
Min Sold Price
$205,000
Max Sold Price
$439,900
Avg Sold Price
$320,160
Days until Sold
34 days
















