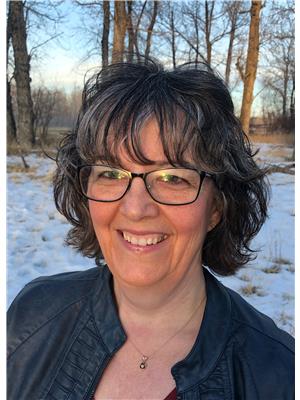9431 Elbow Drive Sw, Calgary
- Bedrooms: 4
- Bathrooms: 2
- Living area: 1314.41 square feet
- Type: Residential
Source: Public Records
Note: This property is not currently for sale or for rent on Ovlix.
We have found 6 Houses that closely match the specifications of the property located at 9431 Elbow Drive Sw with distances ranging from 2 to 10 kilometers away. The prices for these similar properties vary between 424,900 and 768,900.
Nearby Places
Name
Type
Address
Distance
Bishop Grandin High School
School
111 Haddon Rd SW
0.7 km
Canadian Tire
Car repair
9940 Macleod Trail SE
1.3 km
Delta Calgary South
Lodging
135 Southland Dr SE
1.3 km
Boston Pizza
Restaurant
10456 Southport Rd SW
1.4 km
Heritage Park Historical Village
Museum
1900 Heritage Dr SW
2.0 km
Southcentre Mall
Store
100 Anderson Rd SE #142
2.4 km
Calgary Board Of Education - Dr. E.P. Scarlett High School
School
220 Canterbury Dr SW
2.5 km
Cactus Club Cafe
Restaurant
7010 Macleod Trail South
2.5 km
Bolero
Restaurant
6920 Macleod Trail S
2.6 km
Calgary Farmers' Market
Grocery or supermarket
510 77 Ave SE
2.8 km
Chinook Centre
Shopping mall
6455 Macleod Trail Southwest
3.1 km
Calgary Girl's School
School
6304 Larkspur Way SW
3.7 km
Property Details
- Cooling: None
- Heating: Forced air, Natural gas
- Stories: 1
- Year Built: 1958
- Structure Type: House
- Exterior Features: Vinyl siding
- Foundation Details: Poured Concrete
- Architectural Style: Bungalow
- Construction Materials: Wood frame
Interior Features
- Basement: Full, Suite
- Flooring: Tile, Vinyl Plank
- Appliances: Washer, Dishwasher, Stove, Dryer, Freezer, Hood Fan, Garage door opener
- Living Area: 1314.41
- Bedrooms Total: 4
- Fireplaces Total: 1
- Above Grade Finished Area: 1314.41
- Above Grade Finished Area Units: square feet
Exterior & Lot Features
- Lot Features: Back lane
- Lot Size Units: square meters
- Parking Total: 2
- Parking Features: Detached Garage, Oversize
- Lot Size Dimensions: 775.00
Location & Community
- Common Interest: Freehold
- Street Dir Suffix: Southwest
- Subdivision Name: Haysboro
Tax & Legal Information
- Tax Lot: 54
- Tax Year: 2024
- Tax Block: 16
- Parcel Number: 0020941480
- Tax Annual Amount: 3988
- Zoning Description: R-C1
Welcome to this beautifully REMODLED BUNGALOW, perfectly situated on a SPACIOUS REVERSE PIE LOT in the highly desirable community of HAYSBORO. The main floor offers an inviting open-concept living and dining area, highlighted by original built-in cabinetry that adds a touch of vintage elegance. The updated kitchen is both stylish and functional, offering ample cupboard space, butcher block countertops, a sleek subway-tiled backsplash, and MODERN APPLIANCES INSTALLED IN 2021. Just off the kitchen, you’ll find a cozy family room featuring a shiplap accent wall and a gas fireplace, perfect for relaxing or entertaining. This room also provides direct access to a LARGE, PRIVATE YARD filled with mature trees and plenty of room for gardening. The main floor is completed by a SPACIOUS PRIMARY BEDROOM, TWO ADDITIONAL BEDROOMS AND A WELL-APPOINTED 4 PIECE BATH. The lower level boasts shared laundry facilities and provides access to a legal suite. The suite includes a generously sized open area, perfect for living, dining, and office spaces, along with a conveniently tucked-away kitchen. It also features TWO LARGE BEDROOMS AND 3-PIECE BATH. Additional highlights include an OVERSIZED SINGLE GARAGE, accessible from the back alley and equipped with a GAS LINE SUPPLY. The home has been FULLY RENOVATED in 2021, with a NEW ROOF (2020), ALL -NEW WINDOWS (2021), UPDATED ELECTRICAL (2021), and a NEW HOT WATER TANK (2023). Whether you’re looking for an INVESTMENT PROPERTY, a MORTGAGE HELPER, or an AIRBNB opportunity, this home is move-in ready and ideally located to capitalize on Calgary’s booming rental market. With easy access to public transit, local amenities, schools, and a short commute downtown, this property offers both convenience and charm. Don't miss the opportunity to make it yours! (id:1945)
Demographic Information
Neighbourhood Education
| Master's degree | 10 |
| Bachelor's degree | 80 |
| University / Below bachelor level | 15 |
| Certificate of Qualification | 10 |
| College | 50 |
| University degree at bachelor level or above | 90 |
Neighbourhood Marital Status Stat
| Married | 160 |
| Widowed | 20 |
| Divorced | 20 |
| Separated | 5 |
| Never married | 110 |
| Living common law | 40 |
| Married or living common law | 200 |
| Not married and not living common law | 155 |
Neighbourhood Construction Date
| 1961 to 1980 | 20 |
| 1981 to 1990 | 15 |
| 1960 or before | 135 |











