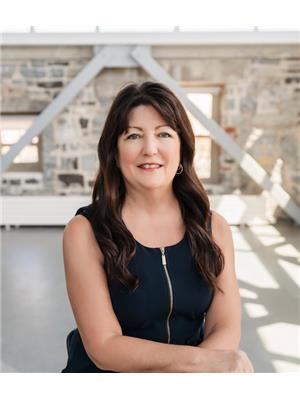210 Phillips Street, Kingston
- Bedrooms: 6
- Bathrooms: 2
- Living area: 3820 square feet
- Type: Residential
- Added: 3 days ago
- Updated: 2 days ago
- Last Checked: 5 hours ago
Welcome to 210 Phillips Street, a spacious two-story brick home brimming with mid-century charm in one of Kingston's most desirable neighborhoods. Nestled on a quiet, family-friendly street, this property boasts proximity to top-rated schools and essential amenities, making it an ideal setting for both families and professionals. As you step inside, you'll be greeted by a bright, inviting living room featuring a large picture window and a cozy stone fireplace—perfect for gatherings or quiet evenings. The functional kitchen which offers ample workspace for preparing meals. Completing the first floor is a well-appointed four-piece bathroom and a generously sized bedroom. Upstairs, you’ll find four spacious bedrooms, each offering plenty of closet space, and a second four-piece bathroom. An additional den provides the perfect spot for a home office or reading nook. The finished basement adds to the home’s appeal with a large recreation room complete with a dry bar and brick fireplace, offering a fantastic space for entertaining or relaxing. The basement also includes a cold storage room, laundry area, additional storage, and a versatile hobby room. Outside, the attached single vehicle garage also includes a workshop, ideal for DIY projects. The private, fenced rear yard provides a peaceful retreat for outdoor activities or quiet relaxation. With original wood features and thoughtful design, this home is a true gem waiting to welcome its next owners. Current home and WETT inspection available. Offers will be presented on October 30th. (id:1945)
powered by

Property Details
- Cooling: Central air conditioning
- Heating: Hot water radiator heat
- Stories: 2
- Year Built: 1952
- Structure Type: House
- Exterior Features: Brick, Stucco
- Architectural Style: 2 Level
Interior Features
- Basement: Partially finished, Full
- Appliances: Washer, Refrigerator, Stove, Dryer, Freezer
- Living Area: 3820
- Bedrooms Total: 6
- Fireplaces Total: 3
- Fireplace Features: Wood, Other - See remarks
- Above Grade Finished Area: 2420
- Below Grade Finished Area: 1400
- Above Grade Finished Area Units: square feet
- Below Grade Finished Area Units: square feet
- Above Grade Finished Area Source: Other
- Below Grade Finished Area Source: Other
Exterior & Lot Features
- Lot Features: Paved driveway
- Water Source: Municipal water
- Lot Size Units: acres
- Parking Total: 4
- Parking Features: Attached Garage
- Lot Size Dimensions: 0.28
Location & Community
- Directions: PRINCESS STREET TO PORTSMOUTH TO PHILLIPS
- Common Interest: Freehold
- Subdivision Name: 22 - East of Sir John A. Blvd
- Community Features: Quiet Area
Utilities & Systems
- Sewer: Municipal sewage system
Tax & Legal Information
- Tax Annual Amount: 5632
- Zoning Description: UR7
Room Dimensions

This listing content provided by REALTOR.ca has
been licensed by REALTOR®
members of The Canadian Real Estate Association
members of The Canadian Real Estate Association














