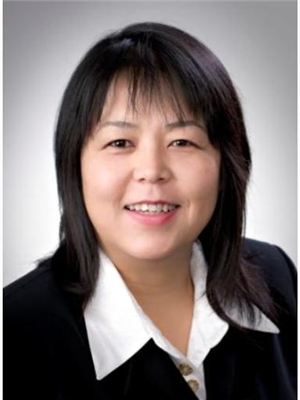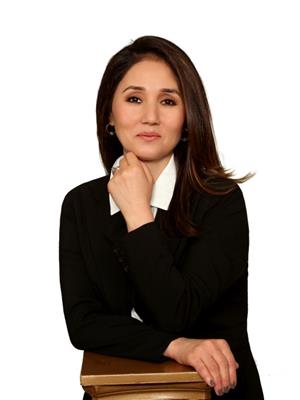140 Country Lane Unit Upper, Barrie
- Bedrooms: 4
- Bathrooms: 3
- Living area: 2096 square feet
- Type: Residential
- Added: 18 days ago
- Updated: 10 days ago
- Last Checked: 22 hours ago
Beautiful 4 bedroom, 3 bathroom family home with double car garage backing onto private greenspace. Very well maintained with loads of natural light. Private front porch entrance also with inside entry from garage. Main floor living room, dining room, family room with gas fireplace, laundry and oversized eat-in kitchen. Primary bedroom features ravine views with renovated en-suite bath. 3 generous bedrooms and additional renovated bathroom. Walk-out from kitchen to private multi-tiered deck with multiple areas to lounge and enjoy the treed mature yard. Forced air gas & central Air conditioning. Fabulous location, close to South Barrie Go, shopping & schools. 2 parking spaces included, pet friendly, non smoking home. Exclusive access of double car garage. Available Dec 1st. Utilities are all inclusive. Documents must include: Full Equifax Report, Income Verification, Application, References and 2 Most Recent ay Stubs. (id:1945)
Property DetailsKey information about 140 Country Lane Unit Upper
- Cooling: Central air conditioning
- Heating: Heat Pump, Forced air, Natural gas
- Stories: 2
- Year Built: 2002
- Structure Type: House
- Exterior Features: Brick
- Foundation Details: Poured Concrete
- Architectural Style: 2 Level
Interior FeaturesDiscover the interior design and amenities
- Basement: None
- Appliances: Washer, Refrigerator, Water meter, Dishwasher, Stove, Dryer, Hood Fan, Window Coverings, Garage door opener
- Living Area: 2096
- Bedrooms Total: 4
- Fireplaces Total: 1
- Bathrooms Partial: 1
- Above Grade Finished Area: 2096
- Above Grade Finished Area Units: square feet
- Above Grade Finished Area Source: Builder
Exterior & Lot FeaturesLearn about the exterior and lot specifics of 140 Country Lane Unit Upper
- Lot Features: Southern exposure, Backs on greenbelt, Conservation/green belt, Paved driveway, Sump Pump, Automatic Garage Door Opener
- Water Source: Municipal water
- Parking Total: 3
- Parking Features: Attached Garage
Location & CommunityUnderstand the neighborhood and community
- Directions: HIGHWAY 400#/11# TO MAPLEVIEW DR E TO COUNTRY LANE TO SIGN.
- Common Interest: Freehold
- Subdivision Name: BA09 - Painswick
- Community Features: Quiet Area
Business & Leasing InformationCheck business and leasing options available at 140 Country Lane Unit Upper
- Total Actual Rent: 2900
- Lease Amount Frequency: Monthly
Property Management & AssociationFind out management and association details
- Association Fee Includes: Property Management
Utilities & SystemsReview utilities and system installations
- Sewer: Municipal sewage system
Tax & Legal InformationGet tax and legal details applicable to 140 Country Lane Unit Upper
- Zoning Description: residential
Room Dimensions

This listing content provided by REALTOR.ca
has
been licensed by REALTOR®
members of The Canadian Real Estate Association
members of The Canadian Real Estate Association
Nearby Listings Stat
Active listings
19
Min Price
$2,585
Max Price
$3,200
Avg Price
$2,885
Days on Market
23 days
Sold listings
17
Min Sold Price
$2,400
Max Sold Price
$3,300
Avg Sold Price
$2,829
Days until Sold
35 days
Nearby Places
Additional Information about 140 Country Lane Unit Upper





































