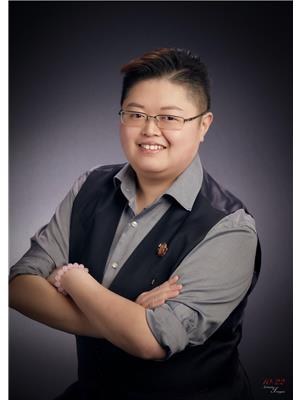107 117 19 Avenue Ne, Calgary
- Bedrooms: 2
- Bathrooms: 2
- Living area: 1009.98 square feet
- Type: Apartment
- Added: 4 days ago
- Updated: 2 days ago
- Last Checked: 20 minutes ago
Welcome to Your Urban Oasis in Tuxedo ParkDiscover the perfect blend of style and convenience in this stunning 2bed + den condo. Located in the heart of Tuxedo Park, you'll enjoy the luxury of urban living with easy access to all that Calgary has to offer.Key Features: Open-Concept Living: Spacious and inviting open-concept living area, perfect for entertaining.Primary Bedroom Retreat: Large primary bedroom with a walk-in closet and a luxurious ensuite bathroom.Functional Layout: Second bedroom, a dedicated den for a home office, and two well-appointed bathrooms.Modern Kitchen: Stylish kitchen with dark oak cabinets, granite countertops, stainless steel appliances, and a breakfast bar.Abundant Natural Light: Large windows and sliding patio doors flood the space with natural light and the option for direct access to your condo.Convenience: Amenity rich location, close proximity to 16th Avenue, SAIT, Confederation Park, Chinatown, and downtown Calgary.Underground Parking: Secure your vehicle in the heated, titled underground parking space.Don't miss this opportunity to own a versatile and stylish condo in one of Calgary's most desirable neighborhoods. (id:1945)
powered by

Property Details
- Cooling: None
- Heating: Baseboard heaters, Natural gas
- Stories: 3
- Year Built: 2011
- Structure Type: Apartment
- Exterior Features: Stone, Stucco
- Foundation Details: Poured Concrete
- Architectural Style: Low rise
- Construction Materials: Wood frame
- Type: Condo
- Bedrooms: 2
- Den: true
- Bathrooms: 2
- Parking: Heated, titled underground parking space
Interior Features
- Basement: None
- Flooring: Laminate, Carpeted, Ceramic Tile
- Appliances: Refrigerator, Dishwasher, Stove, Microwave Range Hood Combo, Window Coverings, Washer/Dryer Stack-Up
- Living Area: 1009.98
- Bedrooms Total: 2
- Above Grade Finished Area: 1009.98
- Above Grade Finished Area Units: square feet
- Living Area: Open-concept living area
- Primary Bedroom: Large primary bedroom with walk-in closet and ensuite bathroom
- Kitchen: Stylish kitchen with dark oak cabinets, granite countertops, stainless steel appliances, and breakfast bar
- Natural Light: Large windows and sliding patio doors for abundant natural light
Exterior & Lot Features
- Lot Features: PVC window, No Animal Home, No Smoking Home, Parking
- Parking Total: 1
- Parking Features: Garage, Underground, Heated Garage
- Access: Direct access to condo via sliding patio doors
Location & Community
- Common Interest: Condo/Strata
- Street Dir Suffix: Northeast
- Subdivision Name: Tuxedo Park
- Community Features: Pets not Allowed, Pets Allowed With Restrictions
- Neighborhood: Tuxedo Park
- Accessibility: Close proximity to 16th Avenue, SAIT, Confederation Park, Chinatown, and downtown Calgary
- Amenities: Amenity rich location
Property Management & Association
- Association Fee: 721.82
- Association Fee Includes: Common Area Maintenance, Property Management, Waste Removal, Heat, Insurance, Reserve Fund Contributions
Tax & Legal Information
- Tax Year: 2024
- Parcel Number: 0034648816
- Tax Annual Amount: 1543
- Zoning Description: M-C1
Room Dimensions

This listing content provided by REALTOR.ca has
been licensed by REALTOR®
members of The Canadian Real Estate Association
members of The Canadian Real Estate Association

















