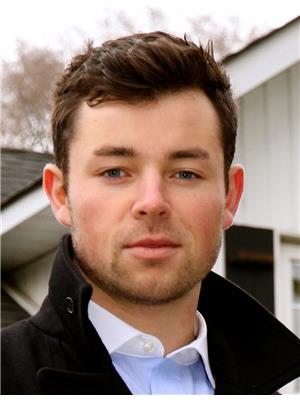1 5555 Prince William Drive S, Burlington Appleby
- Bedrooms: 3
- Bathrooms: 3
- Type: Townhouse
- Added: 7 days ago
- Updated: 1 days ago
- Last Checked: 4 hours ago
Beautiful, turn-key all-brick, 3-level end-unit townhome situated on a picturesque corner lot in the highly sought-after Pinedale community in South Burlington, bordering Oakville. In a family-friendly neighborhood surrounded by parks, and trails, and just a 5-minute drive to Lake Ontario, this property offers a perfect balance of outdoor recreation and convenience with easy access to schools, amenities, highways, and public transit, including the Go station. This open concept home boasts 3 spacious bedrooms, plus a bonus BR open concept if required in the fully finished basement, along with 2 full bathrooms and 1 half bath, 2 cozy fireplaces, and gorgeous California shutters throughout. The 4-piece master bath is designed for relaxation with a large soaker tub and shower. Flooded with natural light, the main level invites you into a warm and open space that is fantastic for entertaining and features gleaming hardwood floors, a fireplace, and a bright, updated kitchen with granite countertops and stainless steel appliances. The kitchen and dining areas open to a private backyard oasis with a new deck, large gazebo, and separate bar and dining areas. The basement provides ample storage, a cold cellar/pantry, and additional living space. The single-car garage, with an automatic opener, and additional driveway space offers parking for two vehicles. Many upgrades include a new furnace & A/C, new custom staircase runners and new carpet flooring throughout the upper level, landscaping, and outdoor lighting, an updated kitchen, new lighting throughout the main and upper levels, a new roof, and a new outdoor deck. Pride of ownership and its ideal location make this charming, well-maintained home a must-see!
powered by

Property Details
- Cooling: Central air conditioning
- Heating: Forced air, Natural gas
- Stories: 2
- Structure Type: Row / Townhouse
- Exterior Features: Brick
Interior Features
- Basement: Finished, N/A
- Appliances: Garage door opener remote(s), Water Heater
- Bedrooms Total: 3
- Fireplaces Total: 2
- Bathrooms Partial: 1
Exterior & Lot Features
- Parking Total: 2
- Parking Features: Attached Garage
Location & Community
- Directions: Burloak To Prince William
- Common Interest: Condo/Strata
- Street Dir Suffix: South
- Community Features: Pet Restrictions
Property Management & Association
- Association Fee: 174.19
- Association Name: Arthex Property Management
- Association Fee Includes: Common Area Maintenance, Insurance
Tax & Legal Information
- Tax Annual Amount: 3798.93
Room Dimensions
This listing content provided by REALTOR.ca has
been licensed by REALTOR®
members of The Canadian Real Estate Association
members of The Canadian Real Estate Association














