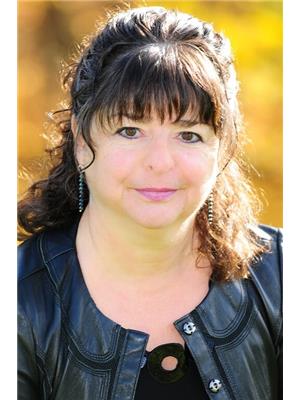1327 Maxime Street, Ottawa
1327 Maxime Street, Ottawa
×

28 Photos






- Bedrooms: 3
- Bathrooms: 2
- MLS®: 1399208
- Type: Residential
- Added: 6 days ago
Property Details
Built on a large lot, in a quiet neighborhood, minutes to the 417 entrance, near shopping and bus service. 3 bedrooms, 2 bathrooms, 5 appliances included as is, open concept kitchen and living area, side entrance with the possibility of a lower level apartment, + a solarium off the kitchen. An oversized detached garage. Parking for 6 cars at least. Lots of potential in a fantastic community! As per form 244: 48 hours irrevocable on all submitted offers (no exceptions). Immediate possession is possible. Furnace updated (2010), hot water tank (2015), central air (2010), roof (2006) extra shingles in garage, main floor bathroom (2018). Garage 26' X 16'. (id:1945)
Best Mortgage Rates
Property Information
- Sewer: Municipal sewage system
- Cooling: Central air conditioning
- Heating: Forced air, Natural gas
- List AOR: Ottawa
- Stories: 1
- Tax Year: 2024
- Basement: Partially finished, Full
- Flooring: Hardwood, Mixed Flooring
- Year Built: 1970
- Appliances: Washer, Refrigerator, Dishwasher, Stove, Dryer, Hood Fan, Blinds
- Lot Features: Automatic Garage Door Opener
- Photos Count: 28
- Water Source: Municipal water
- Parcel Number: 043610050
- Parking Total: 6
- Bedrooms Total: 3
- Structure Type: House
- Common Interest: Freehold
- Parking Features: Detached Garage, Oversize
- Tax Annual Amount: 4390
- Bathrooms Partial: 1
- Exterior Features: Brick, Siding
- Foundation Details: Poured Concrete
- Lot Size Dimensions: 57.46 ft X 131.86 ft
- Zoning Description: Residential
- Architectural Style: Bungalow
- Map Coordinate Verified YN: true
Room Dimensions
 |
This listing content provided by REALTOR.ca has
been licensed by REALTOR® members of The Canadian Real Estate Association |
|---|
Nearby Places
Similar Houses Stat in Ottawa
1327 Maxime Street mortgage payment






