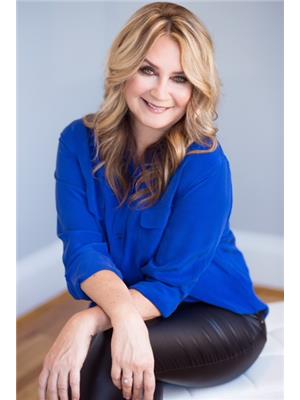1245 O Avenue S, Saskatoon
- Bedrooms: 3
- Bathrooms: 2
- Living area: 884 square feet
- Type: Residential
Source: Public Records
Note: This property is not currently for sale or for rent on Ovlix.
We have found 6 Houses that closely match the specifications of the property located at 1245 O Avenue S with distances ranging from 2 to 10 kilometers away. The prices for these similar properties vary between 449,900 and 459,900.
Nearby Places
Name
Type
Address
Distance
Vern's Pizza - 11th St
Meal takeaway
1610 11th St W
0.5 km
Gordie Howe Bowl
Stadium
1215 Avenue U S
0.5 km
King George Community School
School
721 K Ave S
0.9 km
Park Cafe
Cafe
515 20 St W
2.0 km
Subway
Restaurant
1601 22nd St W
2.0 km
EE Burritos
Restaurant
102 Avenue P S
2.0 km
Super 8 Saskatoon West
Lodging
1414 22nd St W
2.0 km
Saskatoon Farmers' Market
Food
414 Avenue B S
2.1 km
H67 Donair and Pizza
Restaurant
2102 22nd St W
2.1 km
Las Palapas Resort Grill
Restaurant
910 Victoria Ave
2.2 km
Pizza Hut
Meal takeaway
2115 22nd St W
2.2 km
Marr Residence
Museum
326 11 St E
2.2 km
Property Details
- Heating: Forced air, Natural gas
- Year Built: 1957
- Structure Type: House
- Architectural Style: Raised bungalow
Interior Features
- Basement: Finished, Full
- Appliances: Washer, Refrigerator, Stove, Dryer, Window Coverings
- Living Area: 884
- Bedrooms Total: 3
Exterior & Lot Features
- Lot Features: Corner Site, Rectangular
- Lot Size Units: square feet
- Parking Features: Parking Space(s)
- Lot Size Dimensions: 9750.00
Location & Community
- Common Interest: Freehold
Tax & Legal Information
- Tax Year: 2024
- Tax Annual Amount: 2830
Holiday Park - This charming 3-bedroom, 2-bathroom raised bungalow, built in 1957, offers a comfortable living space and sits on a large corner lot (75 ft by 130 ft) composed of three titled 25 ft by 130 ft lots, providing excellent redevelopment potential and basement suite potential. The house features new shingles, eavestroughs, windows, and updated plumbing with a backflow valve, as well as a new sewer line. Inside, you'll find new flooring on the main floor, new carpet downstairs, and all new trim and baseboards, complemented by new concrete countertops in the kitchen. The home is equipped with a gas dryer and a hookup for future gas appliances, such as a fireplace in the basement. Large above-grade basement windows provide ample natural light. The outdoor space includes a huge vegetable garden, apple and cherry trees, haskaps, raspberries, and a pollinator garden. The property is perfectly located for families, with an elementary school and park across the street, a paddling pool , a Level A French school up the street, and the river just five blocks away. Additionally, Gordie Howe Park is right across the street, and there's a convenient transit stop with direct route to nearby high school. With mature trees and room for a future garage or underground pool, this home offers both immediate comfort and long-term potential. For more information or to arrange a personal viewing, contact your Realtor©? (id:1945)
Demographic Information
Neighbourhood Education
| Master's degree | 10 |
| Bachelor's degree | 15 |
| University / Below bachelor level | 10 |
| Certificate of Qualification | 10 |
| College | 40 |
| University degree at bachelor level or above | 30 |
Neighbourhood Marital Status Stat
| Married | 140 |
| Widowed | 45 |
| Divorced | 45 |
| Separated | 10 |
| Never married | 120 |
| Living common law | 25 |
| Married or living common law | 170 |
| Not married and not living common law | 225 |
Neighbourhood Construction Date
| 1961 to 1980 | 75 |
| 1981 to 1990 | 30 |
| 1991 to 2000 | 20 |
| 2001 to 2005 | 35 |
| 2006 to 2010 | 10 |
| 1960 or before | 80 |








