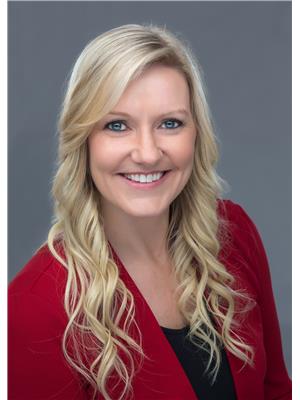12 Russell Street E, Kawartha Lakes
- Bedrooms: 4
- Bathrooms: 4
- Type: Residential
- Added: 392 days ago
- Updated: 23 days ago
- Last Checked: 22 hours ago
This grand home has been in the same family for generations & was actually the first bank in Lindsay. This stately property features over 4000 sq ft of living space w/large principal rooms & has been updated over the years while retaining its charm & character. Currently set up as 3 living units this home can be reconfigured as a single family residence w/an in-law suite on the back, or keep it as is & enjoy the rental income potential. Main floor features high ceilings & large updated windows w/lots of natural light. Currently configured w/2 large bdrms w/shared 3pc bth, living room, dining room & kitchen. Second level features a primary bdrm w/3pc ensuite, living room, eat in kitchen, 2 additional bdrms (or rec rooms), study, 3pc bth w/laundry & 2 staircases. The in law suite is located on the back of the home & features 1 bdrm w/3pc ensuite, living room, eat in kitchen & lots of storage. Outside is a large 2 car garage w/plenty of storage space for all your toys, & lots of parking. (id:1945)
powered by

Show
More Details and Features
Property DetailsKey information about 12 Russell Street E
- Heating: Radiant heat, Natural gas
- Stories: 2
- Structure Type: House
- Exterior Features: Brick
- Foundation Details: Stone
Interior FeaturesDiscover the interior design and amenities
- Basement: Unfinished, N/A
- Bedrooms Total: 4
Exterior & Lot FeaturesLearn about the exterior and lot specifics of 12 Russell Street E
- Water Source: Municipal water
- Parking Total: 8
- Parking Features: Detached Garage
- Lot Size Dimensions: 82.5 x 132 FT
Location & CommunityUnderstand the neighborhood and community
- Directions: LINDSAY ST S TO RUSSELL ST E
- Common Interest: Freehold
- Street Dir Suffix: East
- Community Features: School Bus
Utilities & SystemsReview utilities and system installations
- Sewer: Sanitary sewer
- Utilities: Sewer, Cable
Tax & Legal InformationGet tax and legal details applicable to 12 Russell Street E
- Tax Annual Amount: 6345.56
- Zoning Description: R2
Room Dimensions

This listing content provided by REALTOR.ca
has
been licensed by REALTOR®
members of The Canadian Real Estate Association
members of The Canadian Real Estate Association
Nearby Listings Stat
Active listings
11
Min Price
$649,900
Max Price
$1,150,000
Avg Price
$859,800
Days on Market
91 days
Sold listings
1
Min Sold Price
$949,900
Max Sold Price
$949,900
Avg Sold Price
$949,900
Days until Sold
86 days
Additional Information about 12 Russell Street E


















































