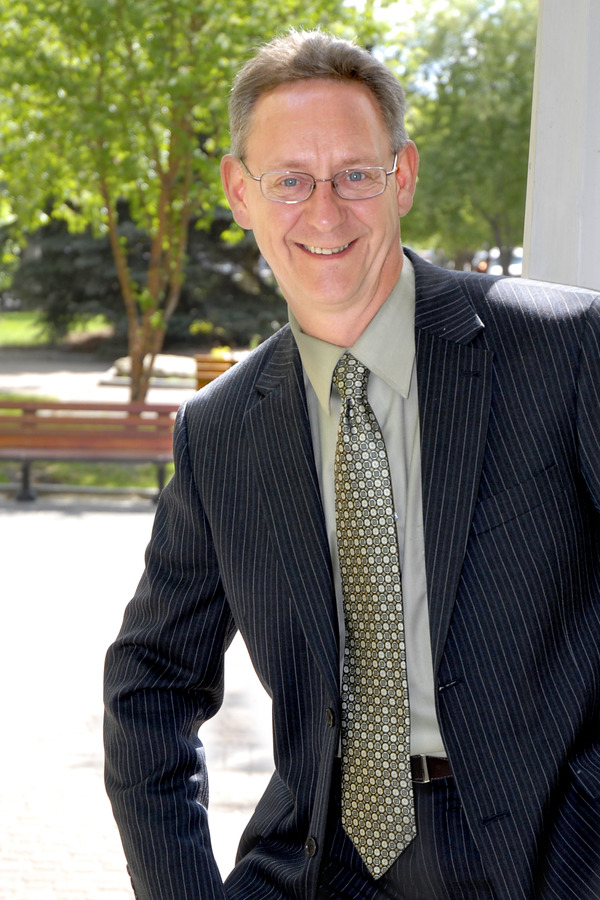144 Lucas Street Nw, Calgary
- Bedrooms: 4
- Bathrooms: 4
- Living area: 1802.4 square feet
- Type: Residential
- Added: 16 days ago
- Updated: 3 days ago
- Last Checked: 17 hours ago
Welcome to your dream home in the vibrant and family-friendly community of Livingston, Northwest Calgary! This stunning single-family home with a total finished area of 2,617.8 square feet offers the perfect blend of modern elegance and practical functionality, designed to suit families of all sizes. Step inside to discover the gorgeous main floor complete with a den, perfect for a home office or playroom. The main level also boasts a convenient powder room, a gorgeous living room with ample natural light, and a big kitchen that is a chef’s delight, complete with premium finishes, stainless steel appliances, and a large island perfect for entertaining. Upstairs, three private bedrooms include a luxurious primary bedroom with a 4-pc ensuite, and two more generously sized bedrooms sharing a full bath. The upper floor is also complete with a bonus room ideal for family movie nights, a kids' play area, or a cozy retreat for relaxation. Downstairs, the fully finished legal basement suite is a standout feature, offering excellent rental potential or space for extended family. It includes its own kitchen and dining area, a 4-piece bathroom, a spacious bedroom, and a cozy family room, and its own entrance – making it a complete, self-contained suite. Livingston is a master-planned community celebrated for its exceptional amenities and connected lifestyle. Residents enjoy access to the state-of-the-art Livingston Hub, complete with a community center, sports facilities, and year-round events. The neighborhood also features parks, pathways, and convenient proximity to schools, shopping, and transit - making it ideal for both homeowners and renters. This is your chance to enjoy the best of both worlds: live comfortably upstairs while renting out the basement for additional income. Whether you're looking to invest or settle into your forever home, this property checks all the boxes. Don’t miss this incredible opportunity – schedule your private showing today! (id:1945)
powered by

Property DetailsKey information about 144 Lucas Street Nw
- Cooling: None
- Heating: Forced air, Natural gas
- Stories: 2
- Year Built: 2021
- Structure Type: House
- Exterior Features: Vinyl siding
- Foundation Details: Poured Concrete
- Construction Materials: Wood frame
Interior FeaturesDiscover the interior design and amenities
- Basement: Finished, Full
- Flooring: Laminate, Carpeted
- Appliances: Refrigerator, Stove, Oven, Microwave, Washer & Dryer
- Living Area: 1802.4
- Bedrooms Total: 4
- Bathrooms Partial: 1
- Above Grade Finished Area: 1802.4
- Above Grade Finished Area Units: square feet
Exterior & Lot FeaturesLearn about the exterior and lot specifics of 144 Lucas Street Nw
- Lot Features: Other, Back lane, No Animal Home, No Smoking Home
- Lot Size Units: square meters
- Parking Total: 2
- Parking Features: Other
- Building Features: Other
- Lot Size Dimensions: 255.00
Location & CommunityUnderstand the neighborhood and community
- Common Interest: Freehold
- Street Dir Suffix: Northwest
- Subdivision Name: Livingston
Tax & Legal InformationGet tax and legal details applicable to 144 Lucas Street Nw
- Tax Lot: 10
- Tax Year: 2024
- Tax Block: 17
- Parcel Number: 0038681532
- Tax Annual Amount: 4232
- Zoning Description: R-G
Room Dimensions
| Type | Level | Dimensions |
| 2pc Bathroom | Main level | 4.92 Ft x 4.92 Ft |
| Kitchen | Main level | 18.08 Ft x 8.58 Ft |
| Dining room | Main level | 11.17 Ft x 10.33 Ft |
| Pantry | Main level | 4.25 Ft x 4.42 Ft |
| Living room | Main level | 11.08 Ft x 12.75 Ft |
| Other | Main level | 9.33 Ft x 5.67 Ft |
| Den | Main level | 12.17 Ft x 11.00 Ft |
| Other | Main level | 6.50 Ft x 5.33 Ft |
| Other | Upper Level | 8.50 Ft x 6.50 Ft |
| Bonus Room | Upper Level | 9.50 Ft x 10.08 Ft |
| 4pc Bathroom | Upper Level | 4.92 Ft x 8.42 Ft |
| Laundry room | Upper Level | 6.33 Ft x 5.00 Ft |
| Bedroom | Upper Level | 9.58 Ft x 9.25 Ft |
| Bedroom | Upper Level | 10.25 Ft x 9.25 Ft |
| 4pc Bathroom | Upper Level | 8.42 Ft x 8.50 Ft |
| Primary Bedroom | Upper Level | 12.25 Ft x 12.08 Ft |
| Storage | Basement | 3.25 Ft x 5.42 Ft |
| Bedroom | Basement | 10.08 Ft x 9.92 Ft |
| 4pc Bathroom | Basement | 8.33 Ft x 4.92 Ft |
| Laundry room | Basement | 3.33 Ft x 3.00 Ft |
| Family room | Basement | 11.25 Ft x 14.08 Ft |
| Dining room | Basement | 9.25 Ft x 11.42 Ft |
| Kitchen | Basement | 11.08 Ft x 7.83 Ft |
| Furnace | Basement | 7.50 Ft x 17.75 Ft |

This listing content provided by REALTOR.ca
has
been licensed by REALTOR®
members of The Canadian Real Estate Association
members of The Canadian Real Estate Association
Nearby Listings Stat
Active listings
38
Min Price
$469,900
Max Price
$1,460,000
Avg Price
$760,641
Days on Market
40 days
Sold listings
12
Min Sold Price
$549,888
Max Sold Price
$1,185,000
Avg Sold Price
$737,160
Days until Sold
46 days

















