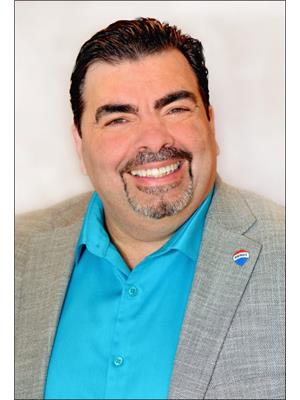90 Deanvar Avenue, Toronto Wexford Maryvale
- Bedrooms: 5
- Bathrooms: 2
- Type: Residential
- Added: 133 days ago
- Updated: 48 days ago
- Last Checked: 1 hours ago
Introducing this lovely bungalow located in the Scarborough area of Ontario. Situated in a pleasant neighbourhood, this well-kept home offers three spacious bedrooms, an open concept living room, as well as an open concept dining and kitchen area. The basement has been furnished and renovated, and it features a separate entrance. Inside the basement, you will find two generously sized shared bedrooms, a convenient walk-in closet, a full bathroom, a finished kitchen, and an open concept living room. This property also boasts a beautiful large backyard and a spacious shared driveway. The neighborhood is family-friendly, providing a safe and welcoming environment. Additionally, the house is conveniently situated within walking distance of an elementary and high school, a bus stop, grocery stores, and a park located right in front of the house. Opportunities like this don't come often, so don't miss your chance to make this remarkable property your own. Freehold house // No fees at all. (id:1945)
powered by

Property DetailsKey information about 90 Deanvar Avenue
- Cooling: Central air conditioning
- Heating: Forced air, Natural gas
- Stories: 1
- Structure Type: House
- Exterior Features: Brick
- Foundation Details: Concrete
- Architectural Style: Bungalow
Interior FeaturesDiscover the interior design and amenities
- Basement: Finished, Separate entrance, N/A
- Flooring: Tile, Hardwood, Laminate
- Appliances: Washer, Refrigerator, Dishwasher, Stove, Dryer, Microwave
- Bedrooms Total: 5
Exterior & Lot FeaturesLearn about the exterior and lot specifics of 90 Deanvar Avenue
- Water Source: Municipal water
- Parking Total: 3
- Lot Size Dimensions: 40 x 125 FT ; 40 x 125 Feet
Location & CommunityUnderstand the neighborhood and community
- Directions: Pharmacy and Lawrence
- Common Interest: Freehold
Utilities & SystemsReview utilities and system installations
- Sewer: Sanitary sewer
Tax & Legal InformationGet tax and legal details applicable to 90 Deanvar Avenue
- Tax Annual Amount: 4012.77
Room Dimensions
| Type | Level | Dimensions |
| Living room | Main level | 5.28 x 3.47 |
| Bedroom | Basement | 3.28 x 3.63 |
| Kitchen | Main level | 4.39 x 2.84 |
| Dining room | Main level | 2.8 x 2.94 |
| Bedroom | Main level | 3.35 x 3.72 |
| Bedroom 2 | Main level | 3.32 x 2.84 |
| Bedroom 3 | Main level | 3.11 x 3.3 |
| Bathroom | Main level | 2.15 x 2.84 |
| Living room | Basement | 4.9 x 5.63 |
| Bathroom | Basement | 2 x 1.68 |
| Kitchen | Basement | 3.46 x 1.35 |

This listing content provided by REALTOR.ca
has
been licensed by REALTOR®
members of The Canadian Real Estate Association
members of The Canadian Real Estate Association
Nearby Listings Stat
Active listings
12
Min Price
$499,888
Max Price
$1,349,000
Avg Price
$854,465
Days on Market
59 days
Sold listings
0
Min Sold Price
$0
Max Sold Price
$0
Avg Sold Price
$0
Days until Sold
days













