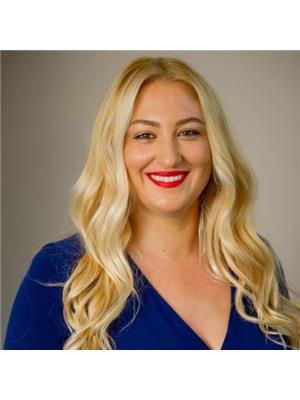513 1030 Sheppard Avenue W, Toronto
- Bedrooms: 2
- Bathrooms: 2
- Type: Apartment
- Added: 33 days ago
- Updated: 21 days ago
- Last Checked: 15 days ago
Welcome to Unit 513 at Park Plaza! This bright and spacious corner unit is spotless, freshly painted with a spacious split bedroom floor plan, unobstructed views from a large private balcony, modern kitchen with stainless steel appliances, granite counter, undermount sink, extended breakfast bar & tumbled marble backsplash. Large primary bedroom with custom closet organizer. Energy efficient lighting with pot lights & dimmers and walnut flooring throughout. Conveniently located across from Downsview Station, steps away from Sheppard West Station, parks, dining, schools and minutes to 401. Ideal for a young starter family, professionals on the go or retirement living. (id:1945)
powered by

Property Details
- Cooling: Central air conditioning
- Heating: Forced air, Natural gas
- Structure Type: Apartment
- Exterior Features: Concrete
Interior Features
- Flooring: Hardwood, Ceramic
- Appliances: Washer, Refrigerator, Dishwasher, Stove, Dryer, Microwave
- Bedrooms Total: 2
Exterior & Lot Features
- View: View
- Lot Features: Balcony
- Parking Total: 1
- Parking Features: Underground
- Building Features: Storage - Locker, Exercise Centre, Party Room
Location & Community
- Directions: Allen Rd and Sheppard Ave
- Common Interest: Condo/Strata
- Street Dir Suffix: West
- Community Features: Community Centre, Pet Restrictions
Property Management & Association
- Association Fee: 783.65
- Association Name: Goldview Property Management 416-630-1234
- Association Fee Includes: Common Area Maintenance, Water, Insurance, Parking
Tax & Legal Information
- Tax Year: 2024
- Tax Annual Amount: 2725.25
Room Dimensions
This listing content provided by REALTOR.ca has
been licensed by REALTOR®
members of The Canadian Real Estate Association
members of The Canadian Real Estate Association














