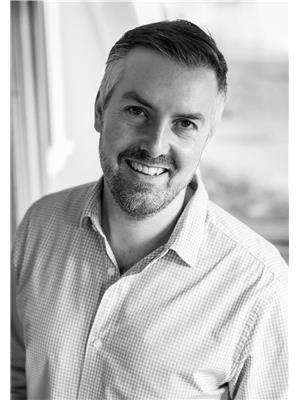1845 Allenby St, Saanich
- Bedrooms: 5
- Bathrooms: 2
- Living area: 2613 square feet
- Type: Residential
- Added: 10 days ago
- Updated: 10 days ago
- Last Checked: 7 hours ago
Nestled in a highly sought-after neighborhood, this spacious 5-bedroom, 2-bathroom home presents an incredible opportunity for those looking to customize their dream home. The Main Floor has 3 spacious bedrooms and a 4-piece main bath with plenty of space to make it into two bathrooms. The lower floor features a versatile 2 bedroom in-law suite, perfect for extended family. While the home is in need of updates, it offers a solid foundation and abundant potential. The private south-facing backyard is an idyllic retreat, providing ample space for gardening, entertaining, or simply relaxing in the sun. Conveniently located close to top-rated schools, public transit, shopping centers, and all essential amenities, this home combines convenience with the charm of a vibrant community. Don't miss out on the chance to transform this diamond in the rough into your ideal living space. (id:1945)
powered by

Property Details
- Cooling: None
- Heating: Baseboard heaters, Electric, Wood
- Year Built: 1975
- Structure Type: House
- Architectural Style: Other
Interior Features
- Appliances: Washer, Refrigerator, Stove, Dryer
- Living Area: 2613
- Bedrooms Total: 5
- Fireplaces Total: 2
- Above Grade Finished Area: 2318
- Above Grade Finished Area Units: square feet
Exterior & Lot Features
- Lot Features: Central location, Level lot, Partially cleared, Other
- Lot Size Units: square feet
- Parking Total: 4
- Lot Size Dimensions: 6600
Location & Community
- Common Interest: Freehold
Tax & Legal Information
- Tax Lot: C
- Zoning: Residential
- Parcel Number: 001-756-885
- Tax Annual Amount: 5021.8
- Zoning Description: RS-6
Room Dimensions

This listing content provided by REALTOR.ca has
been licensed by REALTOR®
members of The Canadian Real Estate Association
members of The Canadian Real Estate Association
















