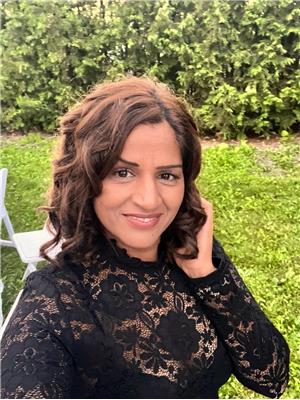29 Gibson Lake Drive, Caledon
- Bedrooms: 4
- Bathrooms: 4
- Type: Residential
- Added: 9 days ago
- Updated: 8 days ago
- Last Checked: 11 hours ago
Enjoy Luxurious Country Living In The Exquisite 2 Story Home Situated On A 2 Acre Property. Enter Through Double Doors To This 4 Bedroom Home with 3 bath. Gourmet Kitchen Has Granite Counter tops, Built-In Appliances & Breakfast Bar. Enjoy Creating And Entertaining In This Wonderful Space Overlooking Incredible Views. Spacious Living Room Includes Fireplace And Pot Lights. Open To Dining Room Overlooking This Gorgeous Property. Four Large Bedrooms, Primary Has Renovated Washroom And Walk-In Closet. Renovated Main Washroom, Walk-Out partially finished Basement Includes Rec Room, Wet Bar, Fireplace, 2 Pc Washroom, Laundry Room And Storage. Resort style backyard, with Gazebo, shed and private patio. This home needs a loving family, with lots of room. Tennant to pay all utilities & grass & Snow maintenance also.
Property Details
- Cooling: Central air conditioning
- Heating: Forced air, Natural gas
- Stories: 2
- Structure Type: House
- Exterior Features: Brick
Interior Features
- Basement: Finished, Walk out, N/A
- Flooring: Hardwood, Carpeted
- Bedrooms Total: 4
- Bathrooms Partial: 2
Exterior & Lot Features
- Lot Features: Cul-de-sac, Ravine, Conservation/green belt
- Water Source: Municipal water
- Parking Total: 10
- Parking Features: Attached Garage
- Lot Size Dimensions: 204.9 x 416.5 FT ; 2 Acres
Location & Community
- Directions: HYW 50 & Gibson Lake Dr.
- Common Interest: Freehold
Business & Leasing Information
- Total Actual Rent: 4200
- Lease Amount Frequency: Monthly
Utilities & Systems
- Sewer: Septic System
Room Dimensions

This listing content provided by REALTOR.ca has
been licensed by REALTOR®
members of The Canadian Real Estate Association
members of The Canadian Real Estate Association













