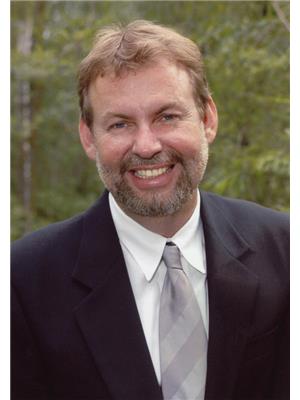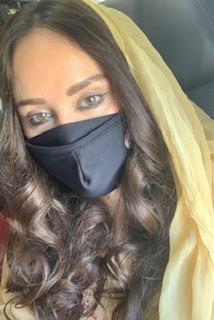6237 King Vs Sw, Edmonton
- Bedrooms: 3
- Bathrooms: 3
- Living area: 222.32 square meters
- Type: Residential
- Added: 86 days ago
- Updated: 86 days ago
- Last Checked: 2 hours ago
Welcome to the Ethos 32 by Kanvi Homes, a modern marvel of luxurious living space. This exquisite home features 3 bedrooms and 2.5 bathrooms, designed with contemporary elegance in mind. The heart of the home is an impressive, spacious kitchen, highlighted by a 9' island, angled design, and a striking wood slat ceiling feature. Adorned with matte black cabinetry and black stainless appliances, this kitchen is a chefs dream. The main floor boasts a versatile den/office with a view of the backyard, perfect for working from home. The great room is anchored by a stunning 100 Napoleon fireplace, creating a warm and inviting atmosphere. Oversized windows flood the space with natural light. The rejuvenating master ensuite is a private retreat, featuring a freestanding tub and custom rain shower, complemented by a generous master wardrobe with built-ins. Walk-in closets in both secondary bedrooms provide ample storage, making this home as functional as it is beautiful. (id:1945)
powered by

Property Details
- Heating: Forced air
- Stories: 2
- Year Built: 2024
- Structure Type: House
Interior Features
- Basement: Unfinished, Full
- Appliances: Washer, Refrigerator, Gas stove(s), Dishwasher, Dryer, Microwave, Hood Fan
- Living Area: 222.32
- Bedrooms Total: 3
- Fireplaces Total: 1
- Bathrooms Partial: 1
- Fireplace Features: Insert, Electric
Exterior & Lot Features
- Lot Features: Park/reserve, Closet Organizers, No Animal Home, No Smoking Home
- Parking Total: 4
- Parking Features: Attached Garage
Location & Community
- Common Interest: Freehold
Tax & Legal Information
- Parcel Number: 10874491
Room Dimensions
This listing content provided by REALTOR.ca has
been licensed by REALTOR®
members of The Canadian Real Estate Association
members of The Canadian Real Estate Association

















