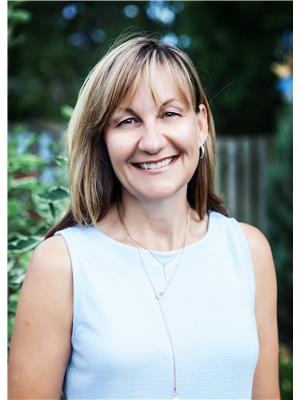11 78 Pirie Drive, Hamilton Dundas
- Bedrooms: 3
- Bathrooms: 2
- Type: Townhouse
- Added: 9 days ago
- Updated: 2 days ago
- Last Checked: 19 hours ago
Discover comfortable living in the heart of Dundas with this recently upgraded townhome, offering a seamless mix of convenience and small-town charm. Located minutes from both Dundas' lively downtown and peaceful conservation areas, it's an ideal choice for first-time homebuyers and downsizers alike. Enjoy easy access to biking trails, exceptional dining, shopping, and local schools, including two elementary schools and a high school. Inside, a spacious living room with a cozy fireplace, a modern kitchen with stainless steel appliances, and a renovated bathroom reflect recent upgrades, pot lights t/o. Outside, new hardscaping and fencing create a private backyard oasis. This well-maintained community includes plenty of designated visitor parking and proximity to major transport routes. Embrace the essence of Dundas living with this meticulously updated townhome schedule a private tour today!
powered by

Property Details
- Cooling: Central air conditioning
- Heating: Forced air, Natural gas
- Stories: 2
- Structure Type: Row / Townhouse
- Exterior Features: Brick, Brick Facing
- Foundation Details: Unknown
Interior Features
- Basement: Partially finished, Full
- Flooring: Hardwood
- Appliances: Washer, Refrigerator, Stove, Dryer, Microwave, Blinds, Window Coverings
- Bedrooms Total: 3
- Bathrooms Partial: 1
Exterior & Lot Features
- Lot Features: Flat site, Conservation/green belt, Carpet Free
- Parking Total: 2
- Parking Features: Garage
- Building Features: Fireplace(s)
Location & Community
- Directions: GOVERNORS/PIRIE
- Common Interest: Condo/Strata
- Community Features: Pet Restrictions
Property Management & Association
- Association Fee: 508
- Association Name: PMC York Properties
- Association Fee Includes: Common Area Maintenance, Water, Insurance
Tax & Legal Information
- Tax Annual Amount: 3850.03
Room Dimensions
This listing content provided by REALTOR.ca has
been licensed by REALTOR®
members of The Canadian Real Estate Association
members of The Canadian Real Estate Association















