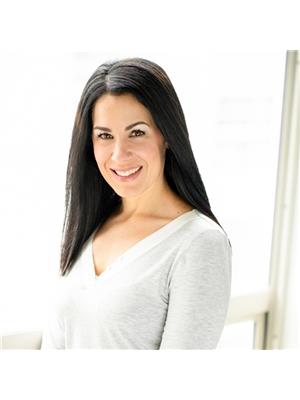122 15380 102 A Avenue, Surrey
- Bedrooms: 3
- Bathrooms: 2
- Living area: 1309 square feet
- Type: Apartment
- Added: 8 hours ago
- Updated: 2 hours ago
- Last Checked: 14 minutes ago
Welcome to Charlton Park. This RARE ground level garden unit has one of the largest floor plan available in the building. Open concept with 3 good size bedrooms on the quiet side of the complex. It has a large private fenced yard with 2 covered patios and direct access to a beautiful courtyard. Kitchen features granite countertops with new appliances (2024). The entire unit has been repainted also (2024). Enjoy resort style amenities with a well equipped exercise gym, outdoor heated swimming pool, hot tub, party room, kids playground, and much more. Comes with 2 side by side parking stalls and 1 storage locker. Also, this pet-friendly complex allows 2 pets max. Located within walking distance to Guildford mall, TnT, transit & restaurants. Easy access to Highway 1. Don't wait... (id:1945)
powered by

Property DetailsKey information about 122 15380 102 A Avenue
- Heating: Baseboard heaters, Electric
- Stories: 4
- Year Built: 2006
- Structure Type: Apartment
- Architectural Style: Other
Interior FeaturesDiscover the interior design and amenities
- Basement: None
- Appliances: Washer, Refrigerator, Dishwasher, Stove, Dryer, Alarm System
- Living Area: 1309
- Bedrooms Total: 3
- Fireplaces Total: 1
Exterior & Lot FeaturesLearn about the exterior and lot specifics of 122 15380 102 A Avenue
- Water Source: Municipal water
- Parking Total: 2
- Parking Features: Underground
- Building Features: Storage - Locker, Exercise Centre, Guest Suite, Laundry - In Suite, Whirlpool, Clubhouse
Location & CommunityUnderstand the neighborhood and community
- Common Interest: Condo/Strata
- Community Features: Pets Allowed With Restrictions, Rentals Allowed
Property Management & AssociationFind out management and association details
- Association Fee: 568.29
Utilities & SystemsReview utilities and system installations
- Sewer: Sanitary sewer, Storm sewer
- Utilities: Water, Electricity
Tax & Legal InformationGet tax and legal details applicable to 122 15380 102 A Avenue
- Tax Year: 2024
- Tax Annual Amount: 2586.71
Additional FeaturesExplore extra features and benefits
- Security Features: Security system

This listing content provided by REALTOR.ca
has
been licensed by REALTOR®
members of The Canadian Real Estate Association
members of The Canadian Real Estate Association
Nearby Listings Stat
Active listings
121
Min Price
$449,900
Max Price
$5,998,000
Avg Price
$1,323,252
Days on Market
80 days
Sold listings
43
Min Sold Price
$449,000
Max Sold Price
$2,500,000
Avg Sold Price
$907,199
Days until Sold
65 days







































