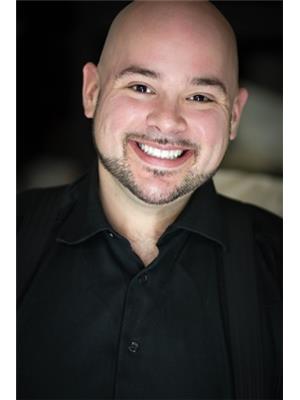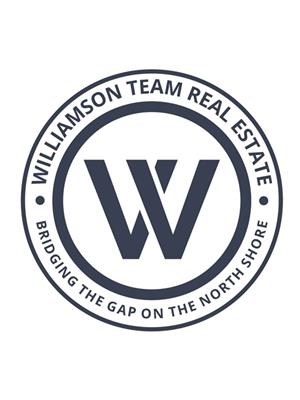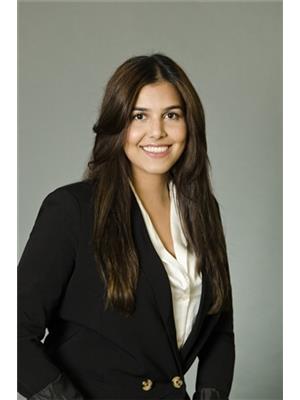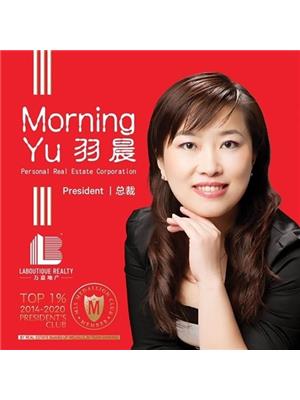57 W 41st Avenue, Vancouver
- Bedrooms: 4
- Bathrooms: 5
- Living area: 2564 square feet
- Type: Residential
- Added: 8 days ago
- Updated: 4 days ago
- Last Checked: 1 days ago
An absolutely stunning family home perfectly placed in the heart of Vancouver's highly sought-after Cambie neighbourhood. This one-of-a-kind timelessly designed home boasts an elegant open-concept layout with sensational designer finishings throughout. The main floor is perfectly equipped for indoor/outdoor entertaining with floor-to-ceiling tri-fold glass doors that open to your private backyard oasis. The gourmet kitchen features a gas range, a large island with built-in vacuum and custom millwork boasting plenty of storage options. Offering three spacious bedrooms with two full bathrooms upstairs, a functional recreation room and a legal one-bedroom suite below. Just minutes to everything! Scenic strolls to the Canada Line, Queen Elizabeth Park and the new cultural hub at Oakridge Park. (id:1945)
powered by

Property Details
- Heating: Radiant heat
- Year Built: 2016
- Structure Type: House
- Architectural Style: 2 Level
Interior Features
- Basement: Finished, Unknown, Unknown
- Living Area: 2564
- Bedrooms Total: 4
- Fireplaces Total: 1
Exterior & Lot Features
- View: View
- Lot Features: Central location
- Lot Size Units: square feet
- Parking Total: 2
- Parking Features: Detached Garage
- Building Features: Laundry - In Suite
- Lot Size Dimensions: 3710.85
Location & Community
- Common Interest: Freehold
- Street Dir Prefix: West
Tax & Legal Information
- Tax Year: 2024
- Parcel Number: 011-571-225
- Tax Annual Amount: 8212.78
This listing content provided by REALTOR.ca has
been licensed by REALTOR®
members of The Canadian Real Estate Association
members of The Canadian Real Estate Association


















