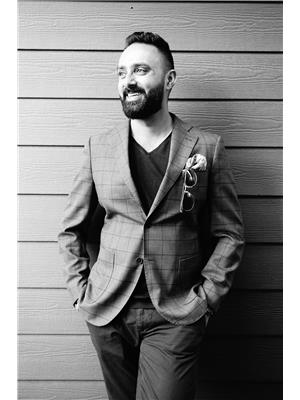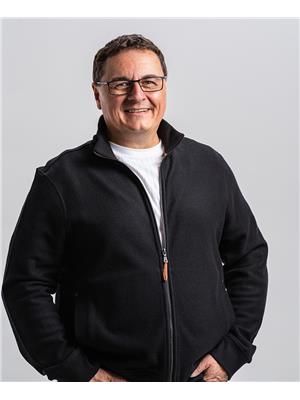363 Thode Avenue, Saskatoon
- Bedrooms: 5
- Bathrooms: 4
- Living area: 2100 square feet
- Type: Residential
- Added: 23 days ago
- Updated: 20 days ago
- Last Checked: 3 hours ago
Welcome to this well maintained two storey home located in the most desiring neighbourhood of Willowgrove. The attention to detail is remarkable in this home, as can be seen in the quality finishing, all the way from the flooring to the light fixtures. Entering the home, you will find that the Open Concept floor plan is really accentuated on the main floor. The main floor offers a large living room, spacious kitchen with a massive Island and Stainless Steel Appliances, dining room with large windows allowing for lots of natural light and a 2 pc bath. On the upper level, you will find 2 spacious bedrooms, full bath, and a Gorgeous Master bedroom with a 5 piece en-suite. The master suite bathroom has in floor heat. The laundry is conveniently located on the upper level. Head your way downstairs to the basement where you will be welcomed by a second living room/ family room, a full bathroom & 2 additional bedrooms. The property comes with a deck, aggregate concrete driveway & 2 car attached garage which has floor heat. The property has ICF all the way upto the second floor. This property is a must see! Please call your favourite Realtor® TODAY for more information or to book the showings. (id:1945)
powered by

Property DetailsKey information about 363 Thode Avenue
Interior FeaturesDiscover the interior design and amenities
Exterior & Lot FeaturesLearn about the exterior and lot specifics of 363 Thode Avenue
Location & CommunityUnderstand the neighborhood and community
Business & Leasing InformationCheck business and leasing options available at 363 Thode Avenue
Property Management & AssociationFind out management and association details
Utilities & SystemsReview utilities and system installations
Tax & Legal InformationGet tax and legal details applicable to 363 Thode Avenue
Additional FeaturesExplore extra features and benefits
Room Dimensions

This listing content provided by REALTOR.ca
has
been licensed by REALTOR®
members of The Canadian Real Estate Association
members of The Canadian Real Estate Association
Nearby Listings Stat
Active listings
22
Min Price
$339,900
Max Price
$1,149,900
Avg Price
$686,273
Days on Market
44 days
Sold listings
16
Min Sold Price
$385,800
Max Sold Price
$1,099,900
Avg Sold Price
$532,988
Days until Sold
24 days
Nearby Places
Additional Information about 363 Thode Avenue

















