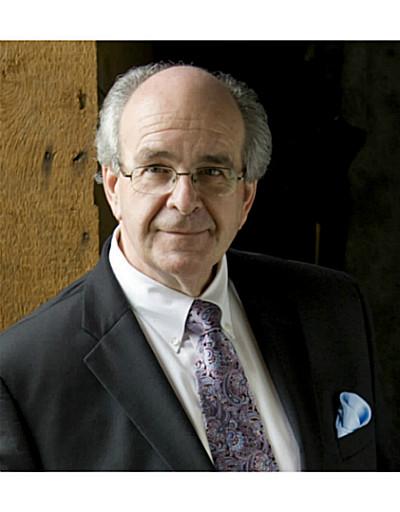90 Garrison Village Drive, Niagaraonthelake
- Bedrooms: 2
- Bathrooms: 2
- Living area: 1192 square feet
- Type: Townhouse
- Added: 15 days ago
- Updated: 9 days ago
- Last Checked: 14 hours ago
Experience convenient, low-maintenance living in this two-story red brick townhouse located in the vibrant, architecturally-protected community known as The Village. This two-bedroom, two-bathroom home offers 1,192 sq ft of living space. Features an open-concept main floor with wood flooring, 2 piece bathroom, laundry closet, kitchen with granite counter breakfast bar and stainless steel appliances. Upstairs, you'll find two bright bedrooms, four-piece bathroom and open loft office/media space. The unfinished basement provides ample room for all your storage needs. Easy-to-care-for outdoor spaces include a front covered entrance, detached garage and a backyard area ready for your personal design touches. Steps away from Niagara-on-the-Lake's new medical center, shops, banking and a short bike ride to many fine-dining restaurants, boutique shopping, Shaw Festival Theatre and world-class wineries. Enjoy the very best this town and lifestyle has to offer. (id:1945)
powered by

Property DetailsKey information about 90 Garrison Village Drive
- Heating: Forced air, Natural gas
- Stories: Two-story
- Structure Type: Row / Townhouse
- Exterior Features: Brick
- Foundation Details: Concrete
- Type: Townhouse
- Building Material: Red brick
- Total Living Space: 1,192 sq ft
- Bedrooms: 2
- Bathrooms: 2
Interior FeaturesDiscover the interior design and amenities
- Basement: Status: Unfinished, Use: Storage
- Appliances: Washer, Refrigerator, Dishwasher, Stove, Range, Dryer
- Bedrooms Total: 2
- Bathrooms Partial: 1
- Main Floor: Layout: Open-concept, Flooring: Wood, Bathroom: 2 piece, Laundry Closet: true, Kitchen: Countertop: Granite, Breakfast Bar: true, Appliances: Stainless steel
- Upper Floor: Bedrooms: 2, Bathroom: Four-piece, Office/Media Space: Open loft
Exterior & Lot FeaturesLearn about the exterior and lot specifics of 90 Garrison Village Drive
- Water Source: Municipal water
- Parking Total: 2
- Parking Features: Detached Garage
- Lot Size Dimensions: 22.18 x 88.58 FT
- Outdoor Spaces: Front Entrance: Covered, Garage: Detached, Backyard: Ready for personal design
Location & CommunityUnderstand the neighborhood and community
- Directions: Main cross street : Mississauga and Garrison Village Drive
- Common Interest: Freehold
- Community Features: Pet Restrictions
- Community Name: The Village
- Architectural Protection: true
- Nearby Amenities: Medical Center: New, Shops: true, Banking: true, Dining: Fine-dining restaurants, Shopping: Boutique shopping, Theatre: Shaw Festival Theatre, Wineries: World-class
- Biking Distance: true
Property Management & AssociationFind out management and association details
- Association Fee: 40
Utilities & SystemsReview utilities and system installations
- Sewer: Sanitary sewer
Tax & Legal InformationGet tax and legal details applicable to 90 Garrison Village Drive
- Tax Year: 2024
- Tax Annual Amount: 5878.73
- Zoning Description: R1
Additional FeaturesExplore extra features and benefits
- Low Maintenance Living: true
Room Dimensions

This listing content provided by REALTOR.ca
has
been licensed by REALTOR®
members of The Canadian Real Estate Association
members of The Canadian Real Estate Association
Nearby Listings Stat
Active listings
10
Min Price
$749,000
Max Price
$1,595,000
Avg Price
$1,056,000
Days on Market
70 days
Sold listings
5
Min Sold Price
$585,000
Max Sold Price
$2,800,000
Avg Sold Price
$1,325,780
Days until Sold
89 days
Nearby Places
Additional Information about 90 Garrison Village Drive










































