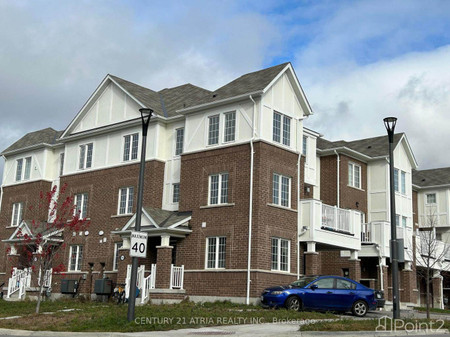161 Tulloch Drive, Ajax
- Bedrooms: 5
- Bathrooms: 3
- Type: Residential
- Added: 16 days ago
- Updated: 15 days ago
- Last Checked: 15 days ago
LEGAL DUPLEX in the heart of Ajax! Perfect for investors or first time home buyers looking to take advantage of the easy rental income from this positive cashflow property. Right off the 401, this detached, well kept home is walking distance to public transit, grocery stores, restaurants, schools, parks, 401/412, Lifetime Fitness and so much more! The open layout offers endless possibilities! Convert the existing dining room into another bedroom (permit obtained already) or can be completed before closing on request. The legal basement apartment has a separate entrance, private laundry, 2 bedrooms and 2 washrooms to maximize rental income potential. Professionally manicured yard with a detached garage and a shed for extra storage. RECENT UPGRADES: New heat pump(over $10k value), new fence, R22 attic insulation, freshly painted, waterproofing with life time warranty & newly added sump pump.
powered by

Property Details
- Cooling: Central air conditioning
- Heating: Heat Pump, Natural gas
- Stories: 1
- Structure Type: House
- Exterior Features: Brick
- Foundation Details: Concrete
- Architectural Style: Bungalow
Interior Features
- Basement: Apartment in basement, Separate entrance, N/A
- Flooring: Laminate
- Appliances: Washer, Refrigerator, Stove, Dryer, Window Coverings
- Bedrooms Total: 5
- Bathrooms Partial: 1
Exterior & Lot Features
- Water Source: Municipal water
- Parking Total: 8
- Parking Features: Detached Garage
- Lot Size Dimensions: 50 x 100 FT
Location & Community
- Directions: Salem & Bayly
- Common Interest: Freehold
- Community Features: Community Centre
Utilities & Systems
- Sewer: Sanitary sewer
Tax & Legal Information
- Tax Annual Amount: 5147
Room Dimensions
This listing content provided by REALTOR.ca has
been licensed by REALTOR®
members of The Canadian Real Estate Association
members of The Canadian Real Estate Association













