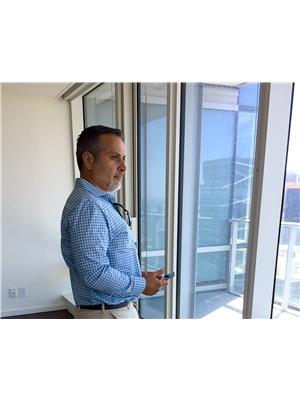18 Aylesford Drive, Toronto E 06
- Bedrooms: 4
- Bathrooms: 3
- Type: Residential
- Added: 66 days ago
- Updated: 55 days ago
- Last Checked: 35 days ago
Welcome to 18 Aylesford Dr, south of Kingston Rd near Scarborough Bluffs. Beautiful parks, Lake Ontario, shops and schools. This one and a half story home comes with three bedrooms, the primary has an attached office, one and a half baths and a solarium where you can soak up the sun and view the large mature trees on a 50 x 130ft lot. Privacy and sunshine. If you always wanted a separate apartment well welcome to the studio standalone 800 ft. one bedroom apartment, with a four piece bath, Laundry and loft bedroom with loads of Potential for a 2nd INCOME as an apartment or as an ART STUDIO, or as a large private Oasis for working from home or a SHE SHACK or a teenagers escape....endless POSSIBILITIES!!!! You must see it finished with Oak floors and some Cathedral Ceilings with loads of Daylight. Has it's own Furnace and Central Air as well as Central Vacuum. TRULY UNIQUE....
powered by

Property Details
- Cooling: Central air conditioning
- Heating: Forced air, Natural gas
- Stories: 1.5
- Structure Type: House
- Exterior Features: Brick
- Foundation Details: Unknown
Interior Features
- Basement: Partially finished, N/A
- Flooring: Tile, Hardwood
- Appliances: Washer, Refrigerator, Dryer
- Bedrooms Total: 4
- Bathrooms Partial: 1
Exterior & Lot Features
- Water Source: Municipal water
- Parking Total: 4
- Lot Size Dimensions: 50 x 130.25 FT
Location & Community
- Directions: S OF KINGSTON & CLIFFSIDE
- Common Interest: Freehold
Utilities & Systems
- Sewer: Sanitary sewer
Tax & Legal Information
- Tax Year: 2023
- Tax Annual Amount: 4384.08
- Zoning Description: SINGLE FAMILY DETACHED
Room Dimensions
This listing content provided by REALTOR.ca has
been licensed by REALTOR®
members of The Canadian Real Estate Association
members of The Canadian Real Estate Association













