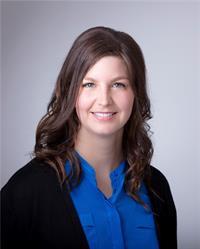191 Queen Street Unit 206, Moncton
- Bedrooms: 2
- Bathrooms: 1
- Living area: 1310 square feet
- Type: Residential
- Added: 150 days ago
- Updated: 26 days ago
- Last Checked: 4 hours ago
Discover urban comfort in this charming 2-bedroom condo nestled in Downtown Moncton. Located in a secure and well maintained building, this condo offers a blend of modern amenities and serene surroundings. As you step inside, you're greeted by a beautifully interior featuring crown molding and granite countertops throughout. The spacious living and dining area boasts a bay window, filling the space with natural light and providing a cozy ambiance. For comfort, a mini-split heat pump offers both heating and air conditioning options. The master bedroom includes a convenient walk-in closet with shelving and direct access to the 4-piece bathroom, ensuring privacy and functionality. The second bedroom is generously sized with ample closet space, ideal for guests or a home office. Additional highlights include a dedicated laundry and utility room conveniently located near the bedrooms. Step outside onto the 14'x4' covered deck overlooking a landscaped greenery and a gazebo. With underground parking, a beautifully decorated lobby, and a sprinkler system ensuring safety, this move-in-ready condo provides a perfect blend of comfort, convenience, and style in the heart of Moncton's vibrant downtown. (id:1945)
powered by

Show
More Details and Features
Property DetailsKey information about 191 Queen Street Unit 206
- Cooling: Heat Pump
- Heating: Heat Pump, Electric
- Year Built: 1988
- Exterior Features: Wood, Brick
Interior FeaturesDiscover the interior design and amenities
- Basement: None
- Flooring: Laminate
- Living Area: 1310
- Bedrooms Total: 2
- Above Grade Finished Area: 1310
- Above Grade Finished Area Units: square feet
Exterior & Lot FeaturesLearn about the exterior and lot specifics of 191 Queen Street Unit 206
- Lot Features: Level lot, Treed
- Water Source: Municipal water
- Parking Features: Garage, Underground, Heated Garage
Location & CommunityUnderstand the neighborhood and community
- Directions: Main Street to Queen Street, located on the corner of Lutz and Queen
- Common Interest: Condo/Strata
Property Management & AssociationFind out management and association details
- Association Fee: 371
Utilities & SystemsReview utilities and system installations
- Sewer: Municipal sewage system
Tax & Legal InformationGet tax and legal details applicable to 191 Queen Street Unit 206
- Parcel Number: 70184239
- Tax Annual Amount: 3003.28
Additional FeaturesExplore extra features and benefits
- Security Features: Sprinkler System-Fire
Room Dimensions

This listing content provided by REALTOR.ca
has
been licensed by REALTOR®
members of The Canadian Real Estate Association
members of The Canadian Real Estate Association
Nearby Listings Stat
Active listings
26
Min Price
$175,000
Max Price
$379,900
Avg Price
$290,573
Days on Market
71 days
Sold listings
9
Min Sold Price
$189,900
Max Sold Price
$289,900
Avg Sold Price
$248,611
Days until Sold
45 days
Additional Information about 191 Queen Street Unit 206




































