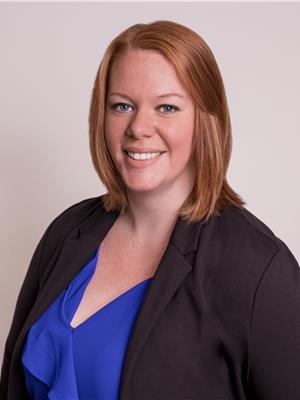106 Carter Road, North Bruce Peninsula
- Bedrooms: 3
- Bathrooms: 2
- Living area: 2200 square feet
- Type: Residential
- Added: 60 days ago
- Updated: 59 days ago
- Last Checked: 7 hours ago
This 3-bedroom, 2-bathroom home or cottage offers an exceptional ~2,200sqft of living space and 138ft of private Georgian Bay shoreline. Providing the perfect setting for those looking to embrace waterfront living in a quiet, serene, and sought-after location! Upon entering, you’ll be greeted by a bright open space with cathedral ceilings and light beaming in through the windows which also offer panoramic views of Georgian Bay. This large open area also boasts a charming wood-burning fireplace where the stones for the hearth were picked right from the shoreline itself! There is also a large loft room just above with lots of possibilities. Step out onto the waterside balcony where you can enjoy outdoor meals or simply take in the peaceful surroundings with the backdrop of Georgian Bay. The spacious kitchen and dining area flow seamlessly into the main living spaces, creating an ideal setup for entertaining! Main bathroom features an oversized walk-in shower with double shower heads! Downstairs offers endless potential with a whopping 35ft by 14ft open flex-space and walkout feature that leads to the waterfront, giving you even more living space and easy access to outdoor activities. Whether you choose to turn it into a games room, family room, or extra living quarters, the possibilities are vast. As you make your way to the shoreline the stairs guide you down the escarpment ledge which is a beautiful feature on its own! Additionally there is a large open grass area near the shoreline, perfect for the kids or any activity! The property also boasts an oversized attached garage featuring a 10ft door, perfect for accommodating larger vehicles, boats, or additional storage. Located on a quiet road this home offers privacy and proximity to nature making it a haven for outdoor enthusiasts and those seeking a peaceful, private retreat! *Main level wall on the waterside had water leak, reframed, newer windows/sliding door, but unfinished* (id:1945)
powered by

Show
More Details and Features
Property DetailsKey information about 106 Carter Road
- Cooling: Central air conditioning
- Heating: Stove, Forced air, Propane
- Stories: 2
- Structure Type: House
- Exterior Features: Other
- Foundation Details: Poured Concrete
- Architectural Style: 2 Level
Interior FeaturesDiscover the interior design and amenities
- Basement: Finished, Full
- Appliances: Washer, Refrigerator, Dishwasher, Stove, Dryer, Microwave
- Living Area: 2200
- Bedrooms Total: 3
- Fireplaces Total: 1
- Fireplace Features: Wood, Stove
- Above Grade Finished Area: 2200
- Above Grade Finished Area Units: square feet
- Above Grade Finished Area Source: Other
Exterior & Lot FeaturesLearn about the exterior and lot specifics of 106 Carter Road
- View: Lake view
- Lot Features: Crushed stone driveway, Country residential
- Parking Total: 7
- Water Body Name: Georgian Bay
- Parking Features: Attached Garage
- Waterfront Features: Waterfront
Location & CommunityUnderstand the neighborhood and community
- Directions: North on Highway 6, Turn right onto Lindsay Road 5, Turn left onto East Road, Turn right onto Cape Chin South Road, Turn left onto Carter Road #106 Carter Road
- Common Interest: Freehold
- Subdivision Name: Northern Bruce Peninsula
- Community Features: Quiet Area
Utilities & SystemsReview utilities and system installations
- Sewer: Septic System
Tax & Legal InformationGet tax and legal details applicable to 106 Carter Road
- Tax Annual Amount: 5417.16
- Zoning Description: R2-LMS
Room Dimensions

This listing content provided by REALTOR.ca
has
been licensed by REALTOR®
members of The Canadian Real Estate Association
members of The Canadian Real Estate Association
Nearby Listings Stat
Active listings
1
Min Price
$795,000
Max Price
$795,000
Avg Price
$795,000
Days on Market
60 days
Sold listings
0
Min Sold Price
$0
Max Sold Price
$0
Avg Sold Price
$0
Days until Sold
days
Additional Information about 106 Carter Road




























































