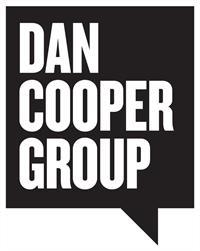224 Harold Dent Trail, Oakville
224 Harold Dent Trail, Oakville
×

35 Photos






- Bedrooms: 3
- Bathrooms: 3
- Living area: 1954 square feet
- MLS®: 40603980
- Type: Townhouse
- Added: 20 days ago
Property Details
This stunning three bedroom freehold townhome is nestled in the prestigious Preserve community! The main level offers convenient inside access from the garage and a versatile home office. The second level is perfect for entertaining, featuring a spacious living room with a ledgerock feature wall, a designer powder room, dining room with a walk-out to a large balcony, and a modern kitchen equipped with contemporary cabinetry, quartz countertops, a subway tile backsplash, stainless steel appliances, an island with breakfast bar, and a walk-in pantry. The spacious primary bedroom, located on the third level, includes a walk-in closet and a spa-inspired three-piece ensuite. Two additional bedrooms, a four-piece main bathroom, and convenient laundry facilities complete the third level. Highlights include a covered porch, a neutral colour scheme, solid wood staircases, custom Silhouette shades, light wide-plank laminate flooring, and a two-car attached garage. This desirable location is within walking distance of Charles Fay Pond, schools, and parks, and is close to Sixteen Mile Sports Complex, River Oaks Recreation Centre, shopping centres, dining options, hospital, and major highways. Enjoy this sun-filled, carpet-free townhome with oversized windows in a prime location close to everything! (id:1945)
Best Mortgage Rates
Property Information
- Sewer: Municipal sewage system
- Cooling: Central air conditioning
- Heating: Forced air, Natural gas
- List AOR: Oakville-Milton
- Stories: 3
- Basement: None
- Appliances: Washer, Refrigerator, Gas stove(s), Dishwasher, Dryer, Central Vacuum - Roughed In, Hood Fan, Window Coverings, Garage door opener
- Directions: North Park Boulevard / Charles Fay Passage / Harold Dent Trail
- Living Area: 1954
- Lot Features: Automatic Garage Door Opener
- Photos Count: 35
- Water Source: Municipal water
- Parking Total: 2
- Bedrooms Total: 3
- Structure Type: Row / Townhouse
- Common Interest: Freehold
- Parking Features: Attached Garage, None
- Subdivision Name: 1008 - GO Glenorchy
- Tax Annual Amount: 4097
- Bathrooms Partial: 1
- Exterior Features: Brick, Stone, Stucco
- Community Features: Community Centre
- Foundation Details: Poured Concrete
- Zoning Description: NC-6
- Architectural Style: 3 Level
- Above Grade Finished Area: 1954
- Map Coordinate Verified YN: true
- Above Grade Finished Area Units: square feet
- Above Grade Finished Area Source: Plans
Room Dimensions
 |
This listing content provided by REALTOR.ca has
been licensed by REALTOR® members of The Canadian Real Estate Association |
|---|
Nearby Places
Similar Townhouses Stat in Oakville
224 Harold Dent Trail mortgage payment






