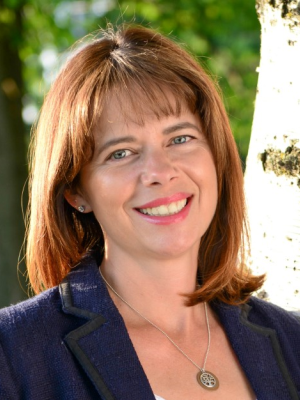1 Vern Robertson Gate, Uxbridge
- Bedrooms: 3
- Bathrooms: 3
- Type: Townhouse
- Added: 132 days ago
- Updated: 51 minutes ago
- Last Checked: 1 minutes ago
Introducing the epitome of luxury living in Uxbridge: the brand new double car garage Bungaloft at Montgomery Meadows. Nestled between the serene Foxbridge Golf Club and lush, majestic trees, this elegant enclave offers the perfect blend of sophistication and natural beauty.Step into a world of refined living with striking architecture and premium finishes. The innovative design features a dramatic loft creating an imposing high-ceiling effect, complemented by an expansive sunlit Great Room. The modern chef kitchen with breakfast counter invites culinary creativity, while the master bedroom with private ensuite promises tranquility and comfort.Outside, indulge in the allure of your own large private backyard, ideal for relaxation or entertaining amidst the picturesque surroundings. Imagine hosting grand parties or enjoying intimate gatherings with breathtaking views that stretch as far as the eye can see. The expansive grounds also provide an excellent playground for children, offering ample space for them to play freely and safely.This property boasts the largest premium lot in Montgomery Meadows, ensuring unparalleled privacy and space for your exclusive enjoyment. Uxbridge, renowned as the Trail Capital of Canada, offers 200 km of pristine trails right at your doorstep, making it easy to explore and enjoy the natural beauty of the countryside.Indulge in luxurious living at Montgomery Meadows, where every detail is meticulously crafted to elevate your lifestyle. Discover the perfect harmony of urban amenities and rural charm in this exclusive Bungaloft unit. Your dream home in Uxbridge awaits, where the possibilities for both relaxation and entertainment are boundless.
powered by

Show
More Details and Features
Property DetailsKey information about 1 Vern Robertson Gate
- Cooling: Central air conditioning
- Heating: Forced air, Natural gas
- Stories: 1
- Structure Type: Row / Townhouse
- Exterior Features: Brick
- Foundation Details: Concrete
Interior FeaturesDiscover the interior design and amenities
- Basement: Full
- Flooring: Hardwood, Carpeted
- Appliances: Washer, Dishwasher, Stove, Range, Oven, Dryer, Microwave
- Bedrooms Total: 3
- Fireplaces Total: 1
- Bathrooms Partial: 1
Exterior & Lot FeaturesLearn about the exterior and lot specifics of 1 Vern Robertson Gate
- Water Source: Municipal water
- Parking Total: 4
- Parking Features: Attached Garage
- Building Features: Fireplace(s)
- Lot Size Dimensions: 42.6 x 94.7 FT ; irregular
Location & CommunityUnderstand the neighborhood and community
- Directions: Lakeridge/Reach
- Common Interest: Freehold
Property Management & AssociationFind out management and association details
- Association Fee: 225.55
- Association Fee Includes: Parcel of Tied Land
Utilities & SystemsReview utilities and system installations
- Sewer: Sanitary sewer
- Utilities: Sewer
Tax & Legal InformationGet tax and legal details applicable to 1 Vern Robertson Gate
- Tax Year: 2024
Room Dimensions

This listing content provided by REALTOR.ca
has
been licensed by REALTOR®
members of The Canadian Real Estate Association
members of The Canadian Real Estate Association
Nearby Listings Stat
Active listings
13
Min Price
$749,500
Max Price
$2,099,000
Avg Price
$1,179,630
Days on Market
38 days
Sold listings
5
Min Sold Price
$974,900
Max Sold Price
$1,799,000
Avg Sold Price
$1,303,580
Days until Sold
70 days
Additional Information about 1 Vern Robertson Gate








































